 Rea Estates Property Sales
Rea Estates Property Sales
 Rea Estates Property Sales
Rea Estates Property Sales
2 bedrooms, 1 bathroom
Property reference: BIA-10781CHW
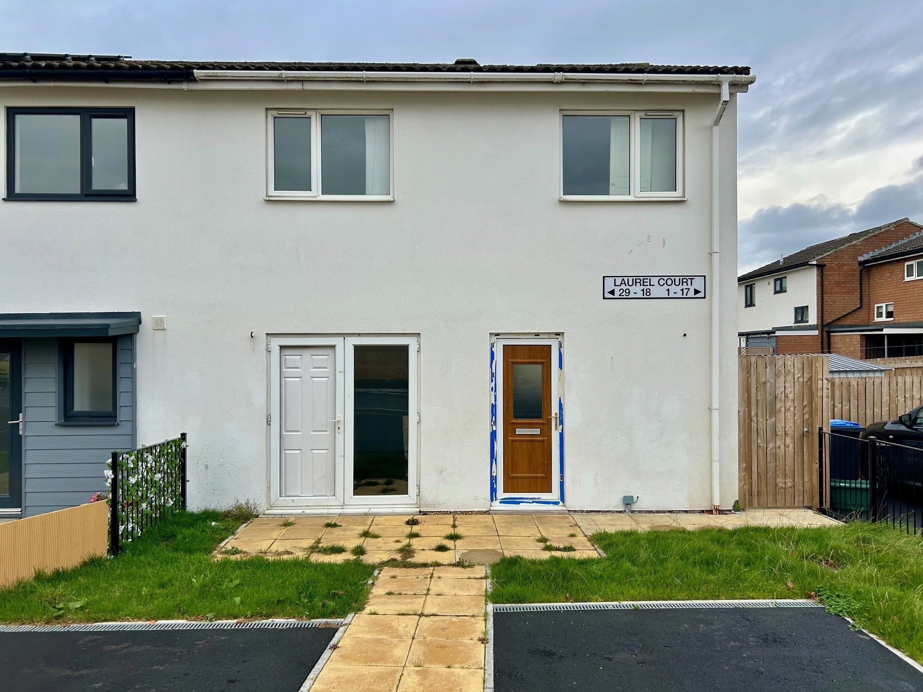
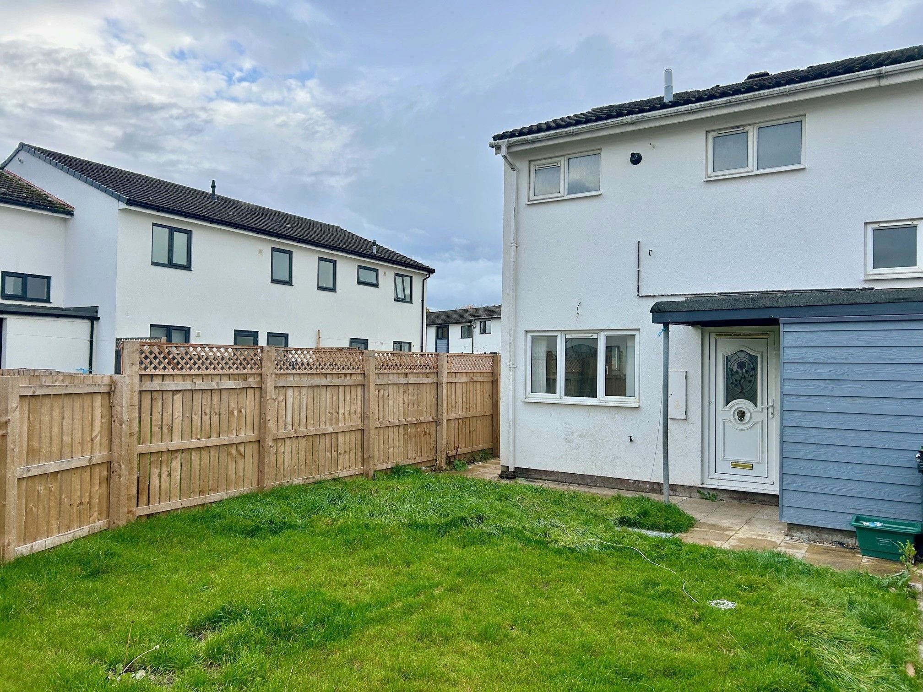
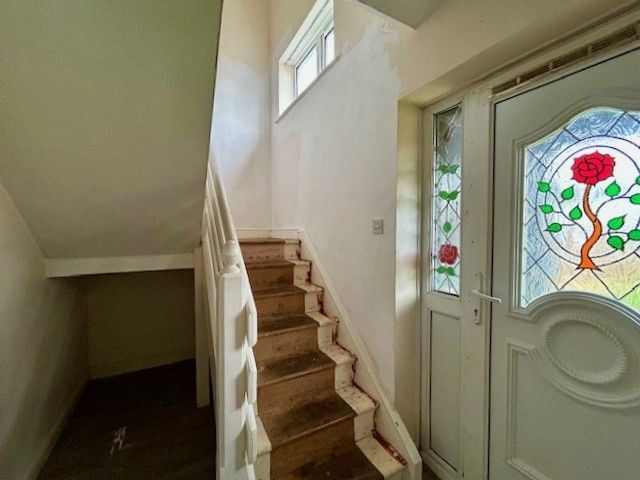
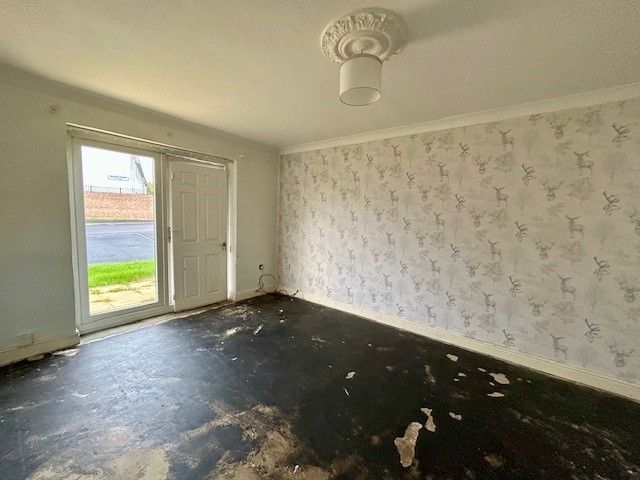
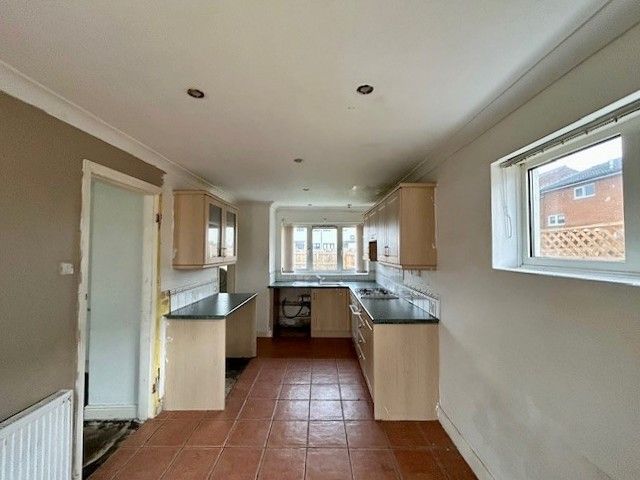
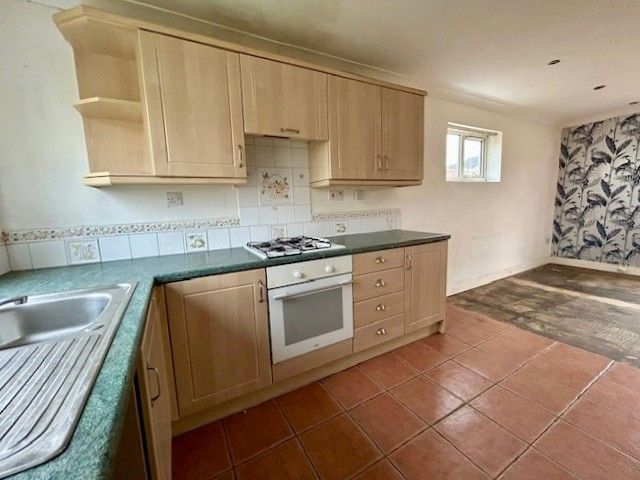
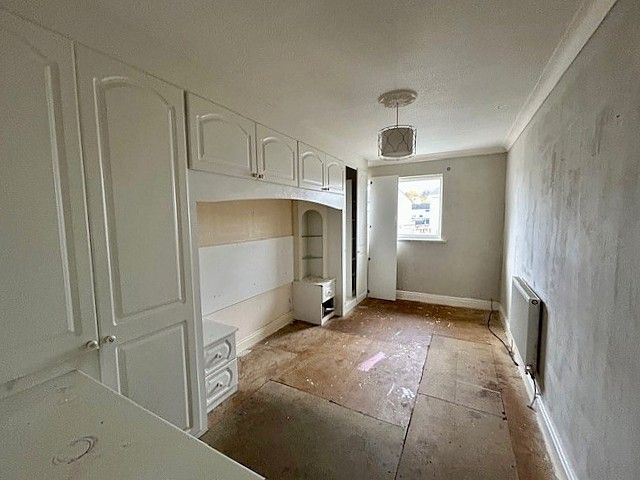
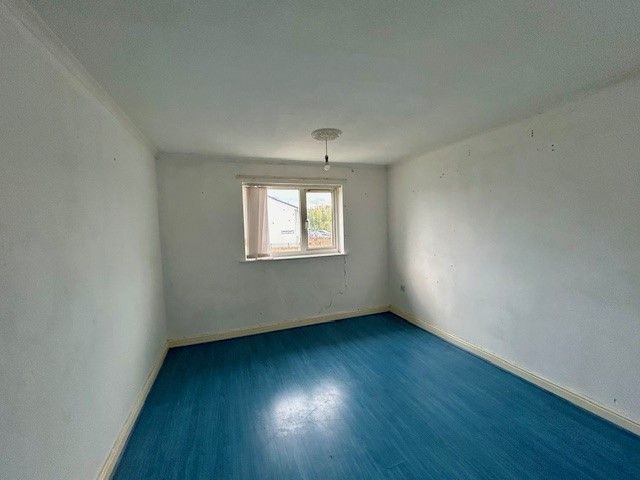
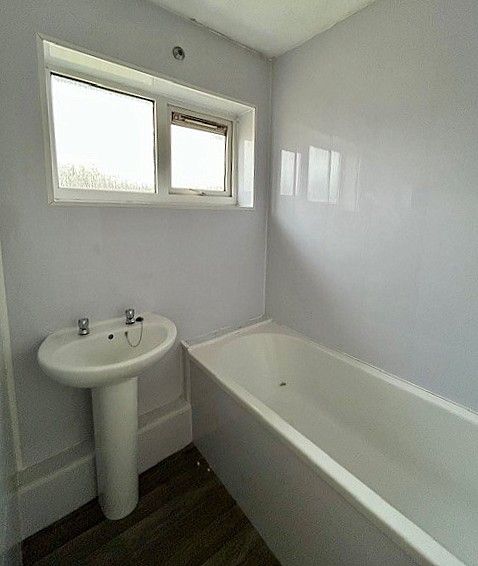
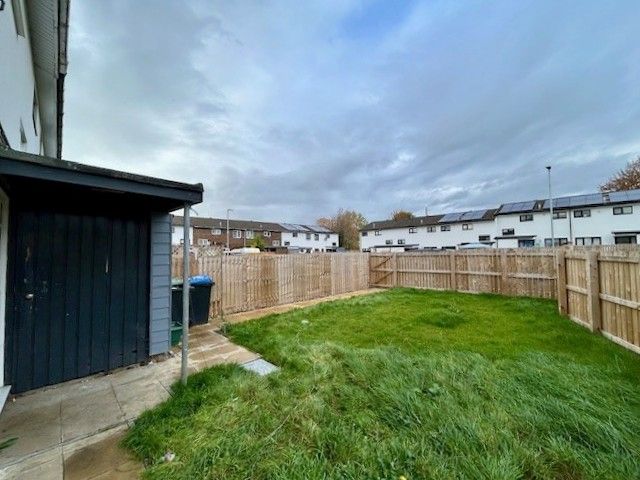
The market town of Shildon, which is home to the National Railway Museum, is approximately 4 miles southeast of Bishop Auckland and 9 miles north of Darlington. The property has good transport links with the A6072 trunk road giving access to the A1(M) for travel North and South. Shildon Railway Station, which is within minutes walking distance, offers links to both Darlington and Bishop Auckland. The ever expanding Tindale Crescent Retail and Leisure Park, which will soon include a multiplex cinema and bowling alley, is a short drive away.
Warmed via Gas Central Heating the internal layout briefly comprises; Kitchen Diner, Lounge, Rear Hallway with staircase rising to the first floor, where there is a Bathroom, separate W/c, Two Double Bedrooms and walk in storage cupboard.
Externally to the rear of the house there is an enclosed garden. To the front and open plan garden.
In our opinion this property, which is priced to reflect that a degree of modernisation is required, should prove of interest to both first time buyers and investors alike.
Kitchen Diner:
21’09 x 8’05 (6.04 x 2.57)
The kitchen diner provides ample space for a family size table and chairs. Fitted with a range of base and wall units, laminated work surfaces with inset stainless steel sink unit and tiled splash backs. Integrated electric oven and gas hob. Windows to the side and rear elevation.
Lounge:
15’04 x 10’09 (4.67m x 3.28m)
A spacious lounge situated to the front of the house.
Rear Hallway
uPVC door opening to rear garden and staircase rising to the first floor.
First Floor Landing
Walk in storage cupboard with shelving and hanging rail and a second cupboard housing gas central heating boiler.
Bedroom One:
15’06 x 8’07 (4.72m x 2.62m)
Double bedroom with window to the front elevation and fitted wardrobes.
Bedroom Two:
11’09 x 10’09 (3.58m x 3.28m)
A second double bedroom again situated to the front of the property.
Bathroom
Fitted with a panelled bath and pedestal wash hand basin. Obscure double glazed window to the rear elevation.
Separate W/c
Obscure double glazed window, part tiled walls and low level w/c.
Externally
To the front of the house there is an open plan garden. Gated side access leading to the rear garden, which is laid to lawn. A timber framed outhouse provides added storage facilities.