 Rea Estates Property Sales
Rea Estates Property Sales
 Rea Estates Property Sales
Rea Estates Property Sales
2 bedrooms, 1 bathroom
Property reference: BIA-1HB1143WLAW
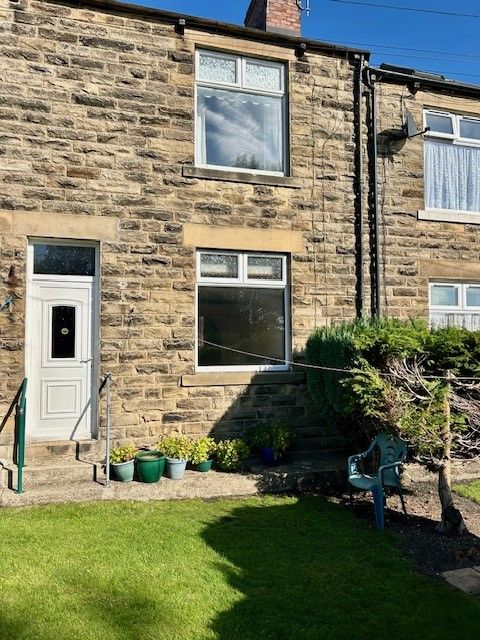
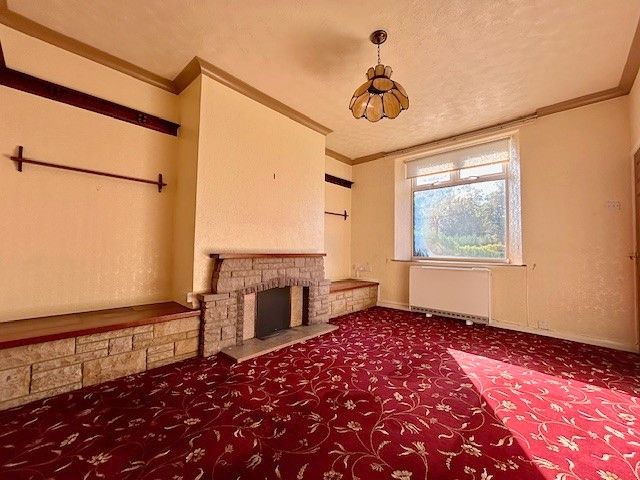
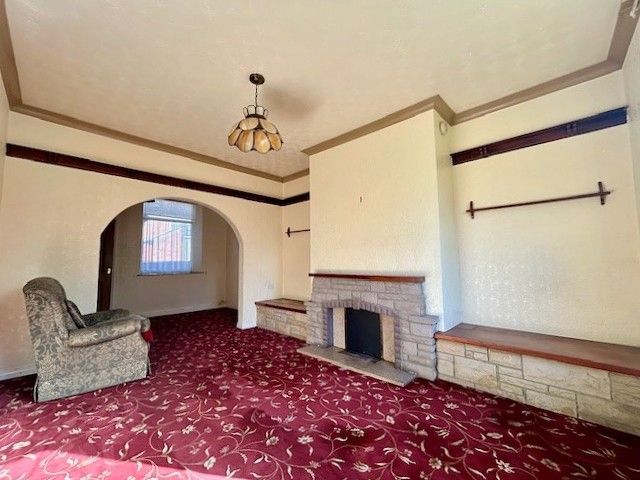
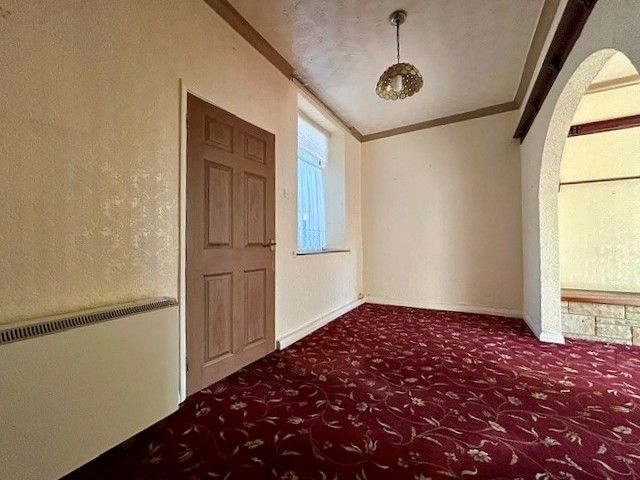
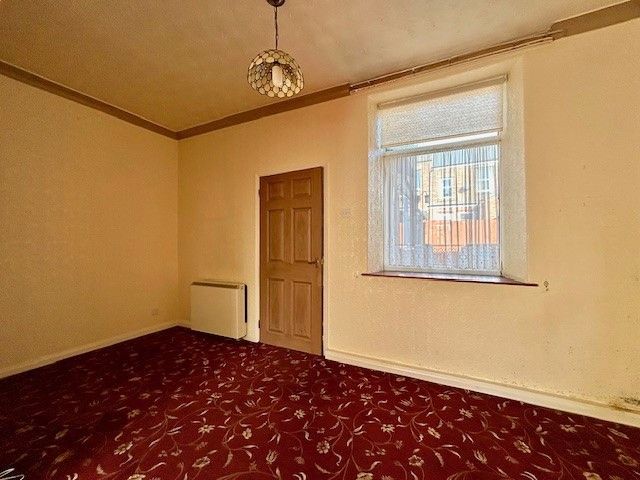
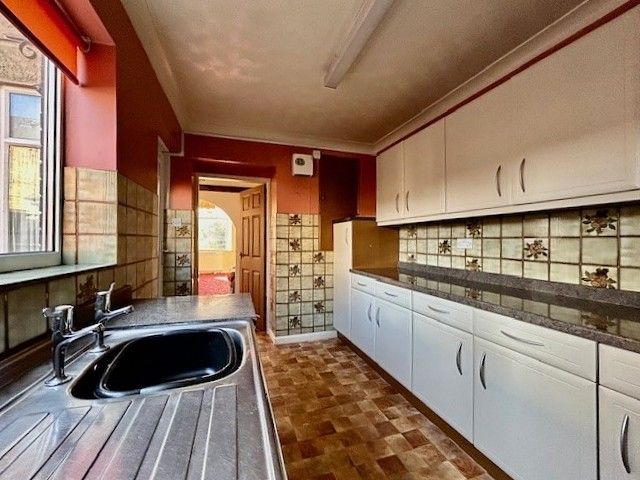
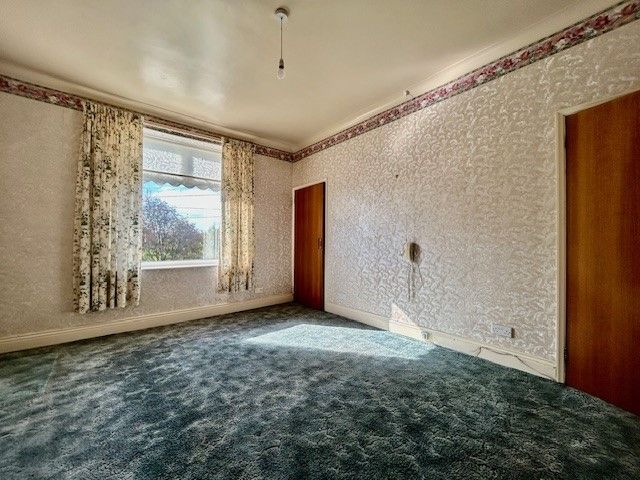
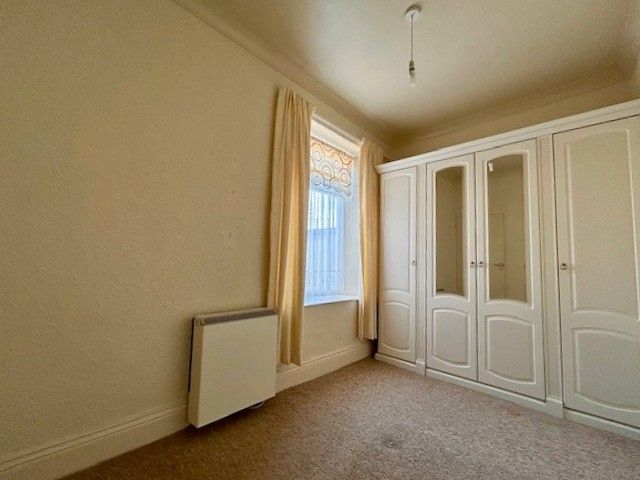
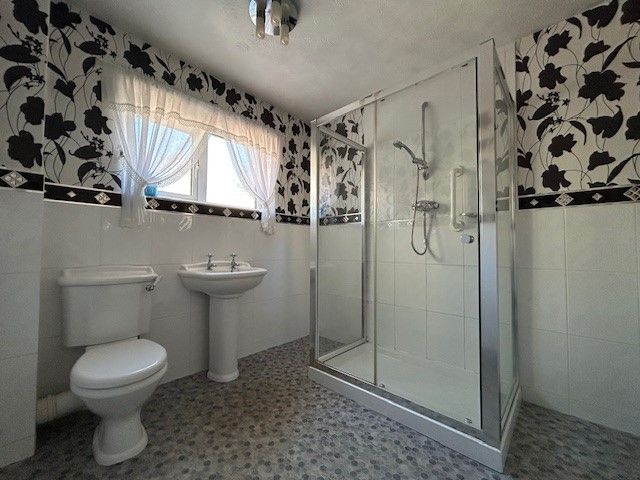
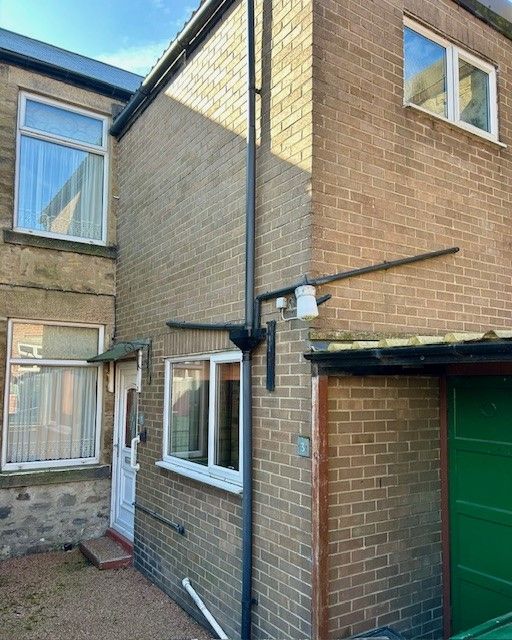
Despite being in such a pleasant rural setting the property lies approximately 6.5 miles from the market town of Bishop Auckland and 8.5 miles from Barnard Castle. For the commuter the A688 is close by providing direct access to the A1(M) for travel both north and south.
Warmed via Electric Storage Heaters and benefitting from Double Glazing throughout, the internal layout briefly comprises, Entrance Lobby with staircase rising to the first floor, a well proportioned Lounge with archway to Dining Area and Fitted Kitchen.
To the first floor there are Two Double Bedrooms and a Family Shower Room/Wc.
Externally to the rear of the property there is an enclosed courtyard with gated access.
In our opinion this deceptively spacious property, which is offered for sale with no onward chain, should appeal to a variety of purchasers and therefore an early viewing is highly recommended.
Entrance Lobby
uPVC entrance door opening to lobby with staircase rising to the first floor and door to:
Lounge:
14’05 x 11’06 (4.39m x 3.51m)
A well proportioned lounge situated to the front of the house offering open views across the garden and surrounding countryside. Cornice to ceiling, stone built fireplace, storage heater and archway to dining area.
Dining Room:
15’01 x 7’0 (4.60m x 2.13m)
The dining room provides ample space for a family size table and chairs. Cornice, window to the rear elevation, storage heater, doors to under stair storage cupboard and to kitchen.
Kitchen:
11’11 x 7’08 (3.63m x 2.34m)
Fitted with a range of base and wall units, laminated work surfaces with inset stainless steel sink unit and tiled splash backs. Space and plumbing for washing machine, free standing electric cooker point. Double glazed window and external door opening to the side elevation.
First Floor Landing
Storage heater and cupboard housing water tank. Doors to:
Bedroom One:
14’06 x 11’06 (4.42m x 3.51m)
A double bedroom of generous proportions, providing ample space for a range of free standing bedroom furniture. Double glazed window to the front elevation, offering far reaching open views. Cornice to ceiling and built in storage cupboard.
Bedroom Two:
11’08 x 7’0 (3.56m x 2.13m)
Double bedroom situated to the rear of the house. Cornice and storage heater.
Shower Room/Wc:
8’04 x 7’08 (2.54m x 2.34m)
Comprising; Low level w/c, pedestal wash hand basin and walk in shower enclosure with electric unit. Part tiled walls, storage heater and obscure double glazed window.
Externally
To the front of the house there is a lawned garden. To the rear an enclosed yard with storage and gated access to the service lane.
