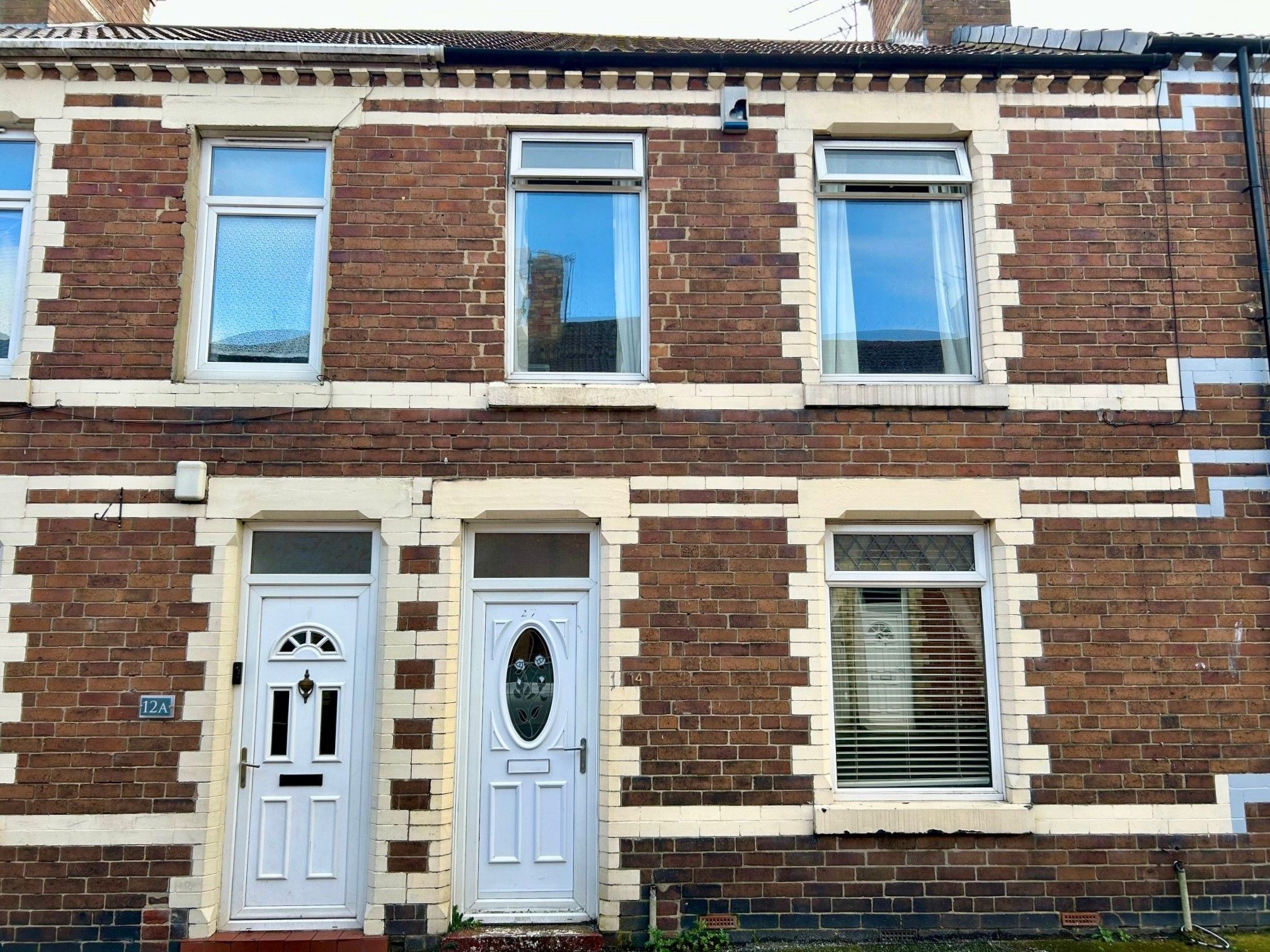 Rea Estates Property Sales
Rea Estates Property Sales
 Rea Estates Property Sales
Rea Estates Property Sales
3 bedrooms, 1 bathroom
Property reference: BIA-1HEH148A530









The town itself offers a comprehensive range of schools, shopping and recreational facilities. Vickers Street is also within walking distance of Bishop Auckland General Hospital and Railway Station.
There are good transport links with the A688 leading to the A68 giving access to the A167 and A1 (M) to travel North and South.
Warmed via Gas Central Heating and benefitting from uPVC Double Glazing the internal layout briefly comprises; Entrance Hallway, Two Reception Rooms, fitted Kitchen and Family Bathroom.
To the first floor there are three ample sized Bedrooms.
Externally to the rear of the property there is an enclosed courtyard with gated access to the rear lane.
In our opinion this property, which is offered for sale with no onward chain, should prove of interest to a variety of purchasers and therefore an early viewing is recommended.
Entrance Hallway
uPVC glazed door to entrance hallway with cornice to ceiling, corbelled arch, staircase rising to the first floor, radiator and laminate flooring (which continues throughout the ground floor) Doors to:
Reception Room One:
13’11 x 11’11 (4.34m x 3.63m)
Double glazed window to the rear of the house, cornice, two wall light points, contemporary wall mounted electric fire, radiator and door to kitchen.
Reception Room Two:
12’10 x 11’09 (3.91m x 3.58m)
A well proportioned room, which could be utilised as either a sitting room or as a formal dining room. Double glazed window to the front elevation, cornice, two wall light points and radiator.
Kitchen:
13’06 x 5’01 (4.11m x 1.55m)
Fitted with a range of base units, inset sink unit, complementary work surfaces and tiled splash backs. Integrated gas hob, electric oven, space and plumbing for washing machine. Under stair storage cupboard, radiator, double glazed window and external door opening to the rear yard.
Bathroom
Part tiled bathroom comprising; electric shower over panelled bath, low level w/c and pedestal wash hand basin. Radiator and obscure double glazed window.
First Floor Landing
Spacious landing with double glazed window to the rear elevation, cornice to ceiling and built in storage cupboard.
Bedroom One:
12’08 x 9’05 (3.86m x 2.87m)
Double bedroom situated to the front of the house with recess storage cupboards, cornice and radiator.
Bedroom Two:
13’11 x 9’06 max (4.24m x 2.90m)
A second double bedroom with double glazed window to the rear, radiator and storage cupboard housing central heating boiler.
Bedroom Three:
9’08 x 5’08 (2.94m x 1.76m)
Ample sized third bedroom with double glazed window to the front elevation, cornice, built in storage cupboard and radiator.
Externally
To the rear of the property there is an enclosed courtyard with gated access to the rear lane.
