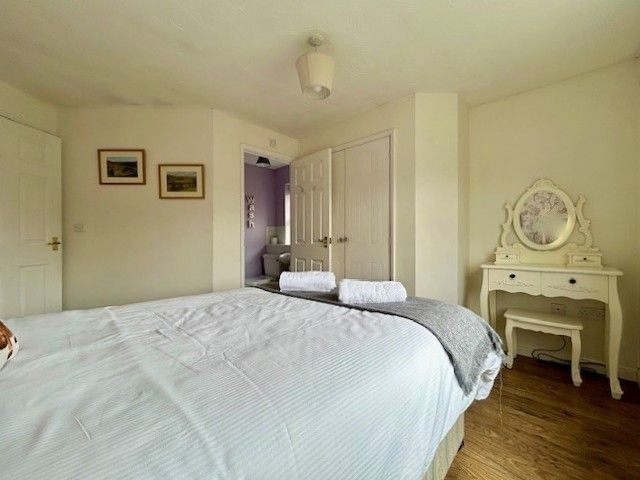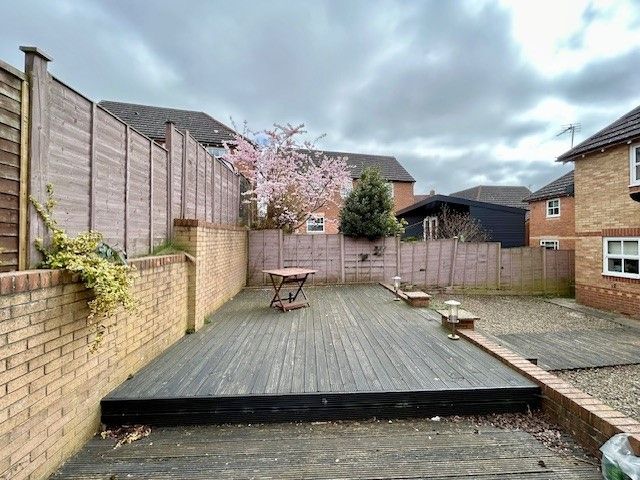 Rea Estates Property Sales
Rea Estates Property Sales
 Rea Estates Property Sales
Rea Estates Property Sales
3 bedrooms, 2 bathrooms
Property reference: BIA-1HF514CXZL8
















The growth in popularity of property in this area in recent times reflects the combination of tranquil surroundings combined with accessibility and ease of commuting, the A688 trunk road giving direct access to the A1(M) for travel both North and South.
Warmed via Gas Central Heating and benefitting from uPVC Double Glazing, the internal layout briefly comprises; Entrance Hallway with staircase rising to the first floor, Ground Floor Cloakroom/Wc, a well proportioned Lounge, Dining Room and Breakfast Kitchen.
To the first floor there is a Family Bathroom and Three Bedrooms, the Master of which has En-Suite facilities.
Externally the property has a low maintenance garden to the rear and an open garden to the front. A lengthy driveway, providing added off road parking facilities, leads to a Detached Garage.
In our opinion this property, which is offered for sale with no onward chain, would make an exceptional family home and therefore an early viewing is highly recommended.
Ground Floor
Entrance
Open storm porch and glazed entrance door to hallway with cornice to ceiling, staircase rising to the first floor and laminate flooring, which continues throughout the ground floor.
Cloakroom/Wc
Fitted with a low level w/c and wash hand basin. Radiator and obscure double glazed window.
Lounge: 16’0 into bay x 11’01 (4.88m x 3.38m)
Spacious lounge with walk in bay window to the front elevation, allowing lots of natural light to flood through. Cornice, feature fire surround and radiator.
Dining Room: 10’03 x 7’05 (3.12m x 2.26m)
A second reception room currently utilised as a ground floor bedroom. Cornice, window to the rear and radiator.
Breakfast Kitchen:
12’05 x 9’06 (3.78m x 2.90m)
Fitted with a range of base and wall units (one of which houses central heating boiler) complementary work surfaces, inset stainless steel sink unit and tiled splash backs. Integrated fridge freezer, electric oven, hob and extractor hood. Space and plumbing for washing machine. Radiator, window and external door opening to the rear garden.
First Floor Landing
Window to the front elevation, cupboard housing water tank, radiator and loft access hatch.
Master Bedroom: 12’10 x 11’02 (3.91m x 3.40m)
Window overlooking the front of the house, radiator, built in double wardrobe, laminate flooring and door to en-suite.
En-Suite
Comprising; shower enclosure with mains fed unit, low level w/c and pedestal wash hand basin. Radiator, obscure double glazed window and laminate flooring.
Bedroom Two:
9’11 max x 7’10 (3.02m x 2.39m)
A second double bedroom with window to the rear, radiator and laminate flooring.
Bedroom Three:
9’11 x 7’10 max (3.02m x 2.39m)
Ample sized third bedroom again situated to the rear of the house. Radiator and laminate flooring.
Bathroom: 6’02 x 6’02 (1.88m x 1.88m)
Part tiled bathroom fitted with a white suite comprising; panelled bath, low level w/c and pedestal wash hand basin. Obscure double glazed window, wall mounted extractor fan, shaver point, radiator and laminate flooring.
Externally
To the front of the house there is an open plan garden which is laid to lawn. A driveway, leading to an attached garage, provides off road parking facilities for a number of vehicles. To the rear, the garden is designed for ease of maintenance with decorative gravel and raised timber decking, providing space for outdoor dining and entertaining.