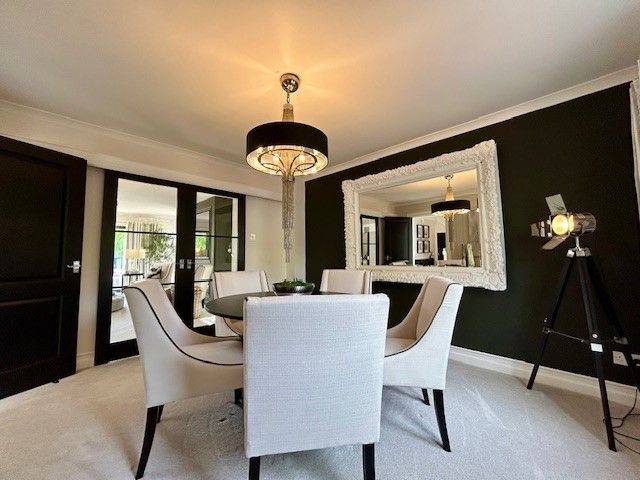 Rea Estates Property Sales
Rea Estates Property Sales
 Rea Estates Property Sales
Rea Estates Property Sales
4 bedrooms, 2 bathrooms
Property reference: BIA-1HFC14CDU1R

























*** FLOOR PLAN TO FOLLOW ***
A rare opportunity has arisen to purchase an outstanding Four Bedroom Detached Residence situated in a quiet semi rural location. The village of Witton Park is situated 2 miles to the East of Bishop Auckland, offering a broad range of schools, shopping and recreational facilities.
The A68 and A1 (M) are within easy reach offering excellent transport links to neighbouring towns and major commercial centres of the Northeast. The surrounding rural area is ideal for outdoor enthusiasts and the property is well-placed for the Durham Dales and both the North York Moors and Yorkshire Dales National Parks.
This absolutely stunning property is a credit to the current vendors who have tastefully remodelled and refurbished the house to an extremely high standard, creating a luxurious contemporary family home.
Warmed via Gas Central Heating and benefitting from Double Glazing throughout, the internal layout briefly comprises, Grand Entrance Hallway with Galleried First Floor Landing, Cloakroom/Wc, a well proportioned Lounge with double doors to separate Dining Room, Study(which could also be utilised as a Fifth Bedroom) and Kitchen Diner/Family Room overlooking the private and enclosed rear garden.
To the first floor, a Family Bathroom and Four Double Bedrooms, the Master of which boasts Dressing Room and En-Suite Facilities.
Externally to the front of the house, double gates open to allow off road parking for a number of vehicles. A driveway runs the whole length of the plot, leading to a Double Garage that has been converted into a spacious Workshop.
To the rear, the landscaped garden is laid mainly to lawn and offers far reaching open views across the surrounding countryside.
In our opinion this beautiful property will make an exceptional family home for the discerning purchaser and therefore only an internal inspection will truly suffice to fully appreciate the standard of accommodation this house has to offer.
Reception Hallway
The sense of space becomes apparent upon entering the light and spacious hallway with its sweeping staircase rising to the first floor. Built in coat and shoe cupboard with hanging rail and shelving.
Cloakroom/Wc
Comprising; Wall mounted wash hand basin and back to wall w/c.
Study/Bedroom Five
A versatile room situated to the front of the house, which could be used as an office or as a ground floor bedroom.
Lounge
A beautifully presented lounge situated to the rear of the house, enjoying open views across the garden and surrounding countryside. Floor to ceiling windows to the side and bi-folding doors opening to a paved patio, allow lots of natural light to flood through. Media wall with contemporary electric fire.
Dining Room
A formal dining room providing ample space for a family size table and chairs.
Kitchen Diner/Family Room
The hub of the family home, creating an ideal space in which families can gather to cook, socialize and relax.
Fitted with an extensive range of high quality units, incorporating bespoke central island breakfast bar, with inset sink unit and Quartz work surfaces. Integrated kitchen appliances to include; fridge, freezer, La Germania range style cooker with oven and 5 ring gas hob with pot filler tap and Faber extractor hood. Double kitchen doors open to a concealed utility area, with stainless steel sink unit, space and plumbing for washing machine.
The family area has two sets of bi-fold doors, ceiling lantern and timber fire surround.
First Floor Galleried Landing
An exceptional use of space designed by the current vendors, to create a light and spacious additional seating area.
Family Bathroom
Luxurious bathroom fitted with a pristine white suite comprising; double shower enclosure, slipper bath with central mixer tap, low level w/c and vanity unit with twin counter top wash hand basins.
Master Bedroom
The master suite could not fail to impress. A large picture window offers far reaching open views and could easily be converted into bi-folds with the addition of a balcony. Walk in dressing room with fitted storage units and hanging rails.
En-Suite
Double shower enclosure with rainfall and hand held units, wash hand basin and low level w/c.
Bedroom Two
Double room of generous proportions, which overlooks the front of the house.
Bedroom Three
A further spacious double room with window to the front elevation.
Bedroom Four
Overlooking the rear garden and beyond.
Externally
Occupying an extremely generous plot the house is accessed via double wrought iron gates which open to a block paved forecourt and driveway which runs around the side of the house, to the bottom of the rear garden. It leads to a Double Garage, which has been converted into a Workshop and could, subject to all necessary planning, be ideal for someone wishing to work from home.
The enclosed garden is laid to lawn. A pergola and two extensive patio areas provide ideal spots for ‘al fresco’ dining and entertaining.