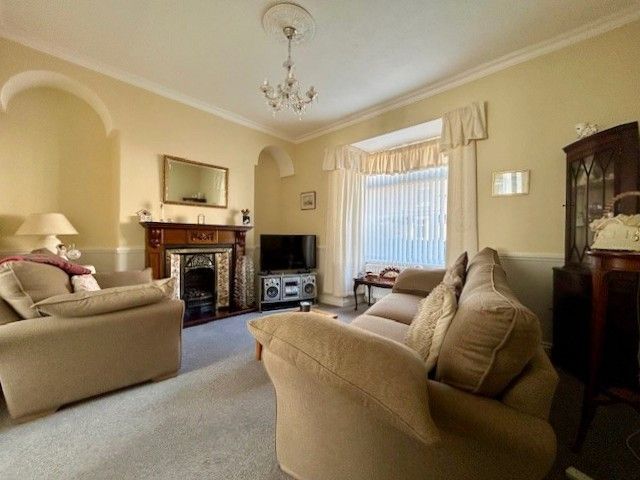 Rea Estates Property Sales
Rea Estates Property Sales
 Rea Estates Property Sales
Rea Estates Property Sales
3 bedrooms, 1 bathroom
Property reference: BIA-1HWC135MRA0












The town itself offers a range of shopping, schools and recreational facilities and an extensive public transport system provides access to neighbouring towns and villages. The A689 is nearby, leading to the A1 (M) for travel both North and South.
Warmed via Gas Central Heating and benefitting from uPVC Double Glazing, the internal layout briefly comprises: Entrance Vestibule, Hallway with staircase rising to the first floor, a well proportioned Lounge with sliding doors to Dining Room, fitted Kitchen, Inner Lobby and Family Bathroom.
To the first floor there are 3 ample sized Bedrooms.
The fully boarded loft space, accessible via a pull down ladder, has both power and light and provides added storage facilities.
Externally to the front of the property there is a wall enclosed forecourt and to the rear a yard with gated access to the rear lane. Across the lane there is an area of hard standing, allowing off road parking facilities, leading to an enclosed low maintenance garden.
In our opinion this spacious property, should prove of great interest to a variety of purchasers and therefore an early viewing is highly recommended.
Entrance Vestibule
Glazed entrance door opening to vestibule with dado rail to wall and door to:
Hallway
Corbelled arch, central heating radiator and staircase rising to the first floor.
Lounge: 14’03 x 13’02 into bay (4.34m x 4.01m)
A lovely light and spacious room the focal point of which is a stunning fire surround with tiled insert, housing a gas fire. Cornice, ceiling rose, dado rail to wall, radiator and walk in bay window to the front elevation. Sliding doors to dining room.
Dining Room:
14’06 x 12’09 (4.42m x 3.89m)
A second well proportioned reception room that could be utilised as a formal dining room or as a sitting room. Cornice, ceiling rose, radiator, fire surround housing an electric fire, under stair storage cupboard and window to the rear elevation. Door to kitchen.
Kitchen:
9’07 x 8’11 (2.92m x 2.72m)
Base and wall units, laminated work surfaces, inset sink unit and tiled splash backs. Free standing gas cooker point. Radiator, window and external door opening to the side elevation. Door to inner lobby.
Inner Lobby
Wall mounted central heating boiler, space and plumbing for washing machine, space for fridge freezer. Door to bathroom.
Bathroom: 8’07 x 6’07 (2.62m x 2.01m)
Comprising, electric shower over panelled bath, low level w/c and pedestal wash hand basin. Recessed ceiling lights, storage cupboard, radiator and obscure double glazed window.
First Floor Landing
Built in storage cupboard, window to the rear and loft access hatch, via a pull down ladder.
The loft space is fully boarded and carpeted, providing added storage facilities.
Bedroom One: 11’03 x 9’11 (3.43m x 3.02m)
Double bedroom situated to the front of the house with built in wardrobes and radiator.
Bedroom Two:
12’09 x 10’06 (3.89m x 3.20m)
A second double bedroom with window overlooking the rear of the house. Built in wardrobes and radiator.
Bedroom Three:
8’03 x 6’10 (2.51m x 2.08m)
Ample sized third bedroom with window to the front elevation, built in storage cupboard and radiator.
Externally
To the front of the house there is a wall enclosed forecourt garden.
To the rear a paved yard with timber storage shed and gated access to the rear lane. Across the lane there is an area of hard standing, allowing off road parking facilities. Gated access to an enclosed low maintenance garden, with timber framed outhouse.
