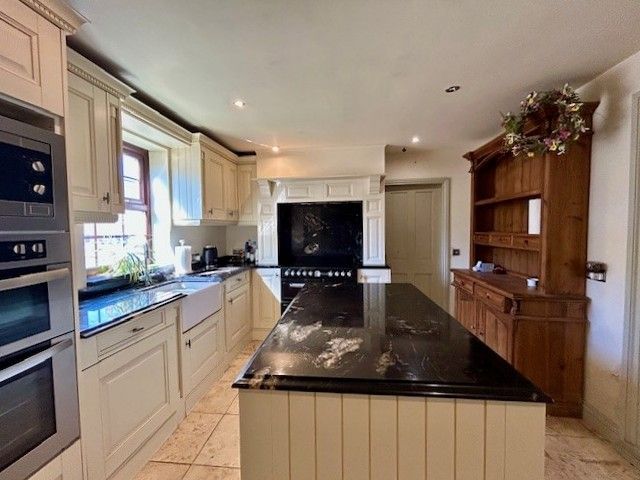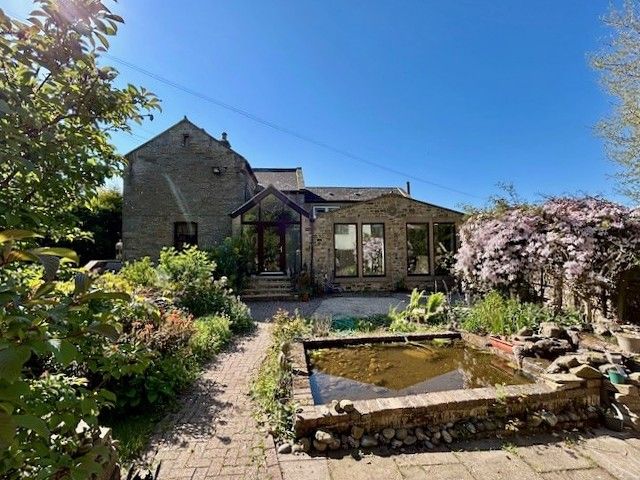 Rea Estates Property Sales
Rea Estates Property Sales
 Rea Estates Property Sales
Rea Estates Property Sales
3 bedrooms, 2 bathrooms
Property reference: BIA-1JHJ14FZH8F



















The semi-rural village of Quebec has an enviable position lying within easy reach of Lanchester, Esh Winning and Langley Park, all of which offer a good range of local shops and amenities.
A more comprehensive range of shopping and recreational facilities are available within Durham City Centre which lies approximately 7 miles away.
The property offers a rural lifestyle while still benefitting from convenient access to road networks for travel both North and South.
Warmed via Oil Fired Central Heating, the internal layout briefly comprises: Reception Hallway, Inner Hallway with staircase rising to the first floor, two extremely generous Reception Rooms, Fitted Kitchen with Breakfast Room, Utility and Cloakroom/Wc.
To the first floor there is a Family Bathroom and Three Bedrooms, the master of which has En-Suite facilities.
Externally the house sits with its own grounds. The gardens are laid to lawn with flower beds containing an array of mature plants, trees and shrubs. There are paved walkways, fish pond and ample space for outdoor dining and entertaining.
Across the road, 4.9 acres of fence enclosed agricultural land.
In our opinion this property, which is offered for sale with no onward chain, should prove of interest to a variety of purchasers, especially those looking to work from home and therefore an early viewing is highly recommended.
Reception Hallway
uPVC glazed entrance door opening to hallway with double doors to lounge and door to inner hallway.
Inner Hallway
Staircase rising to the first floor and door to second reception room.
Reception Room One:
A lovely spacious room with two floor to ceiling windows to the front elevation and 5 Velux windows, allowing lots of natural light to flood through. Feature stone wall with multi fuel stove. Double doors to kitchen.
Breakfast Kitchen:
Fitted with an extensive range of base and wall units, central island storage unit, complementary work surfaces with inset Belfast sink unit. Range cooker, double eye level electric oven and microwave. Cupboard housing central heating boiler, window to the rear and door to utility room.
Breakfast Area:
Providing ample space for a family size table and chairs. Timber ceiling beams and door to second reception room.
Utility Room:
Inset stainless steel sink unit, space and plumbing for washing machine and dishwasher. Door to cloakroom/Wc.
Cloakroom/Wc:
Low level w/c, counter top wash hand basin and wall mounted extractor fan.
Second Reception Room:
A timber fire surround with multi fuel stove, creates a stunning focal point. Timber beamed ceiling and windows to the front and side of the house, which allow lots of natural light to flood the room.
First Floor Landing
Window to the side elevation and door to:
Inner Landing
Loft access hatch.
Master Bedroom
A master bedroom of generous proportions, overlooking the front of the house, providing ample space for a king size bed and a range of free standing furniture. Open plan access to en-suite.
En-Suite
Comprising; corner bath, low level w/c and pedestal wash hand basin.
Bedroom Two
Window to the side elevation and a range of fitted wardrobes.
Bedroom Three
A third double bedroom with window to the side elevation and feature fireplace.
Family Shower Room/Wc
Spacious shower enclosure with Mira electric unit, w/c and pedestal wash hand basin.
Detached Office
A versatile double storey building, which could be utilised for a number of purposes i.e.; an office or converted into additional self-contained living space.
Externally
Externally the house sits with its own grounds, which are accessed via a wrought iron gate. Across the road there are 4.9 acres of fence enclosed agricultural land.
