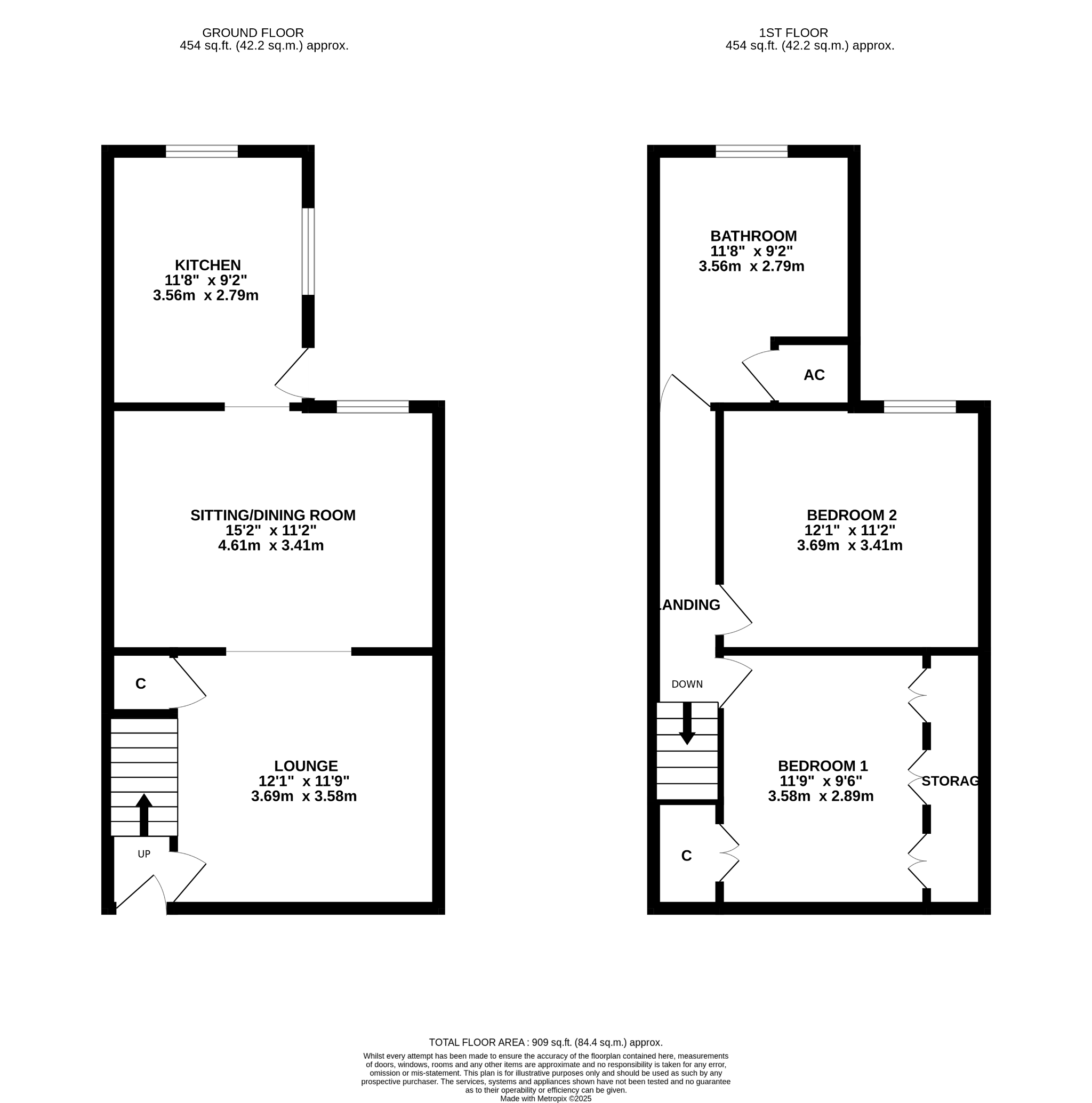 Rea Estates Property Sales
Rea Estates Property Sales
 Rea Estates Property Sales
Rea Estates Property Sales
2 bedrooms, 1 bathroom
Property reference: BIA-1JHX14GTAE9
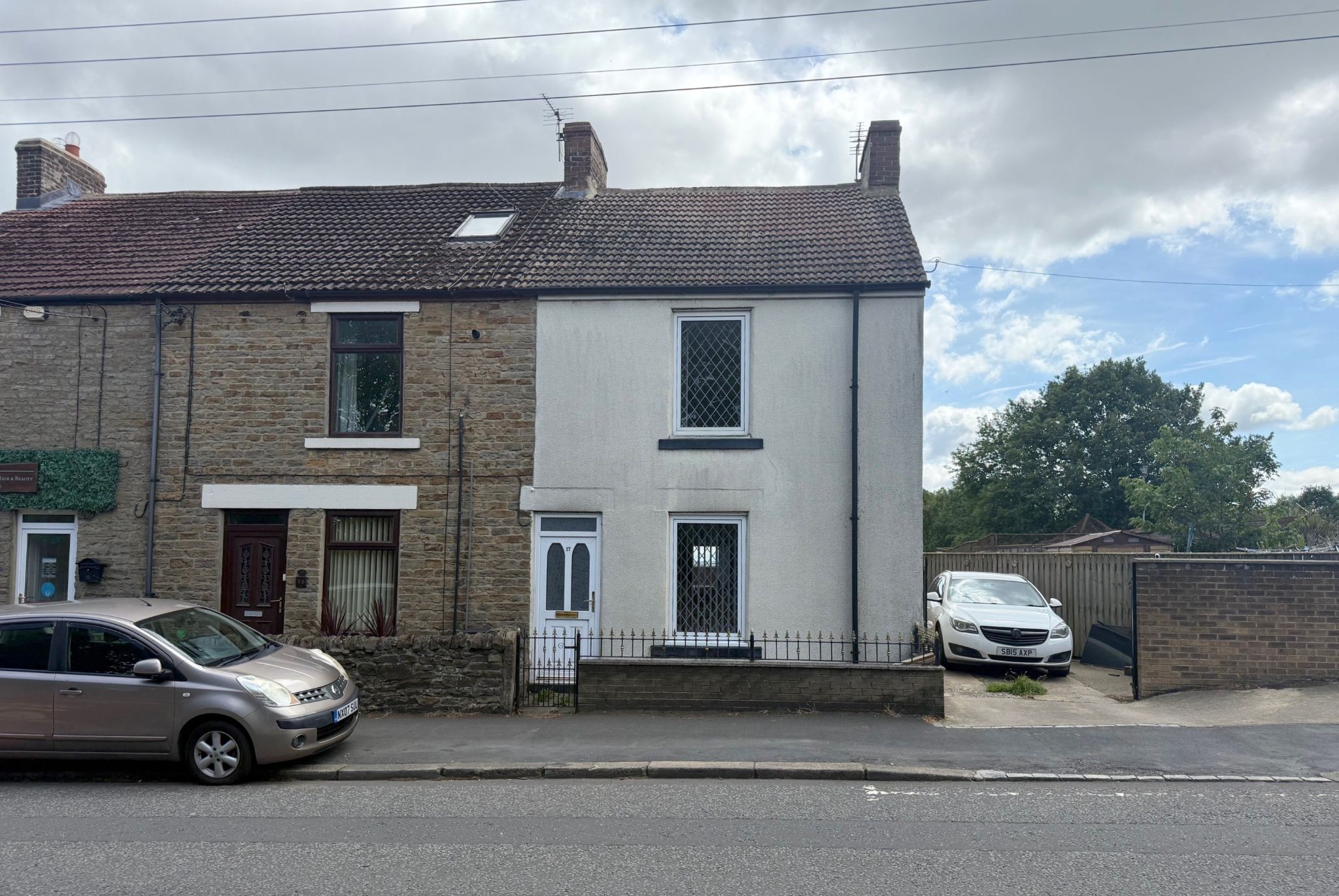
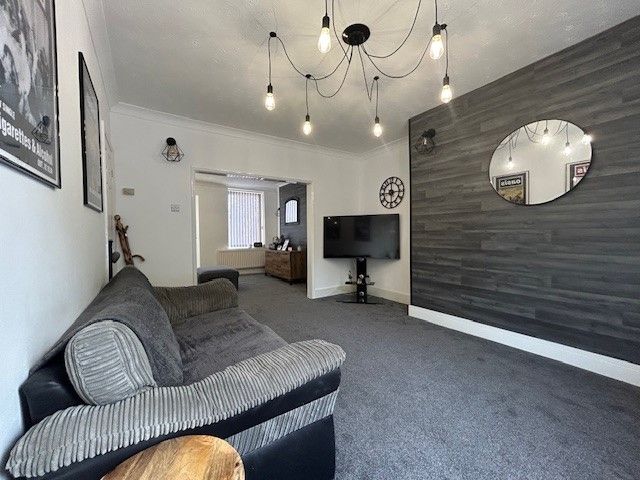
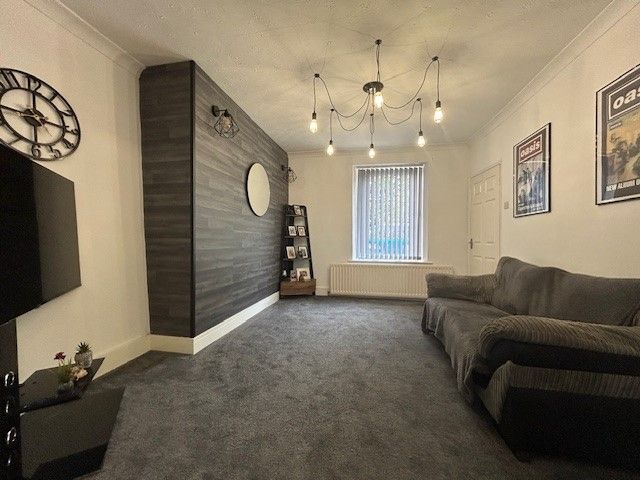
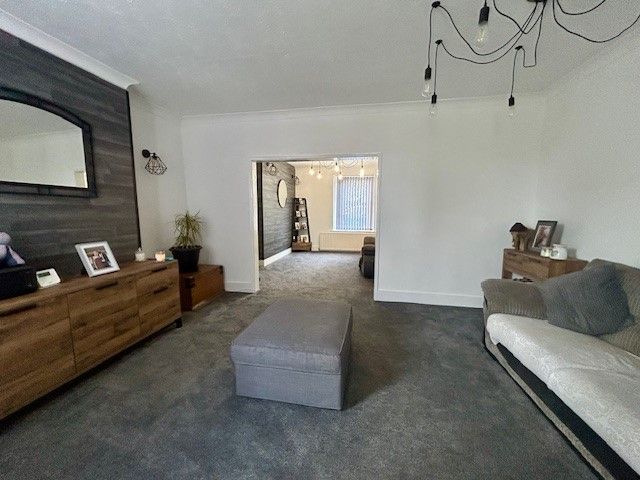
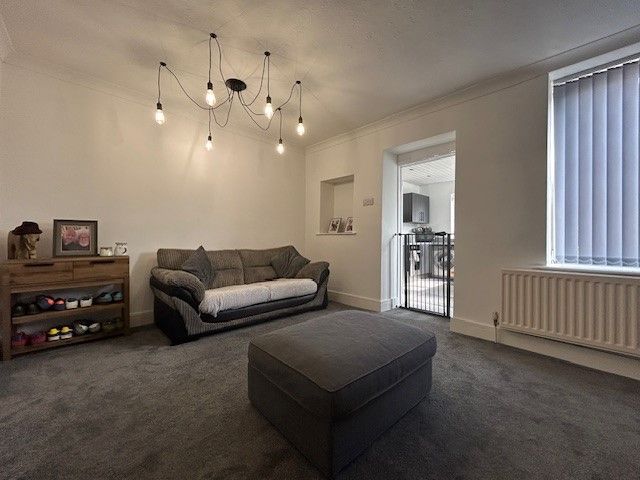
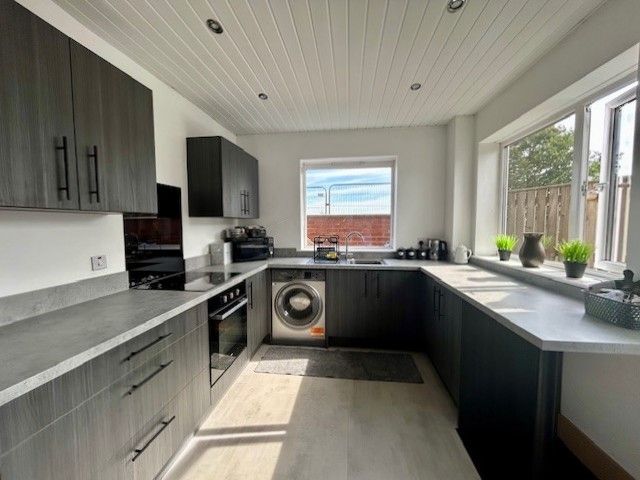
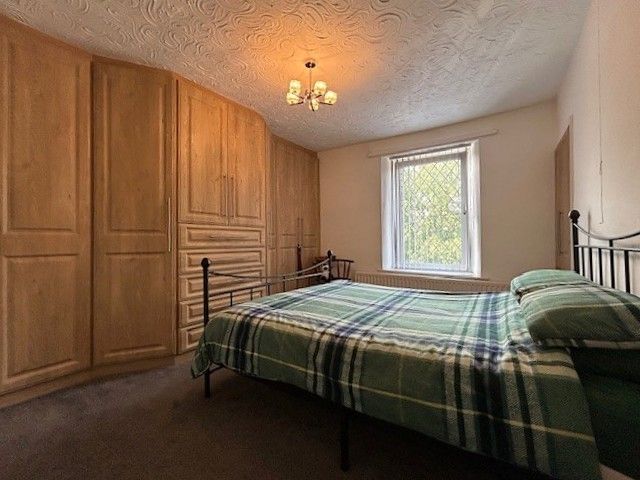
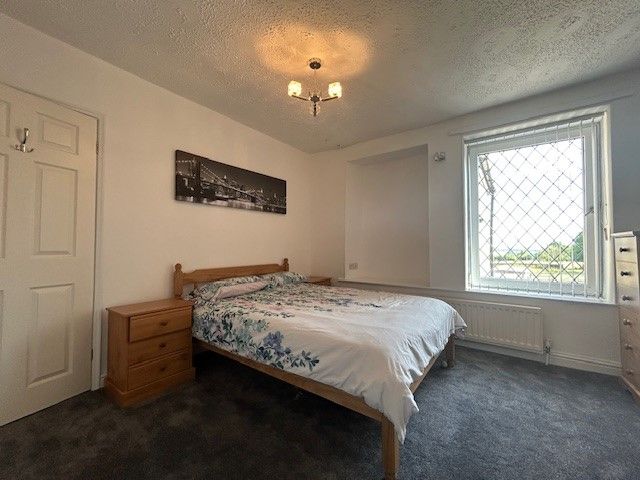
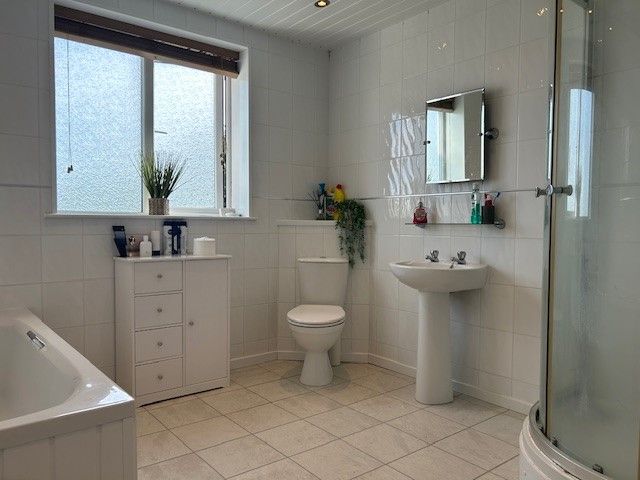
The village is the perfect location for those wishing to explore Hamsterley Forest, The Durham Dales and The Weardale Valley, which is an Area of Outstanding Natural Beauty.
The ever expanding Tindale Crescent Retail Park is a short drive away and a comprehensive range of schools, shopping and recreational facilities can be found in Bishop Auckland, which is home to the spectacular open air night show Kynren – An Epic Tale of England.
Warmed via Gas Central Heating and benefitting from uPVC Double Glazing throughout, the internal layout briefly comprises; Entrance Lobby with staircase rising to the first floor, a well proportioned Lounge, Dining Room and refitted Kitchen (2023)
To the first floor there is a larger than average Family Bathroom and Two Double Bedrooms.
Externally the property boasts off road parking and a private courtyard.
In our opinion this property, should prove of great interest to a variety of purchasers and therefore an early viewing is highly recommended.
Ground Floor
Entrance Lobby
uPVC entrance door to lobby with staircase rising to the first floor and door to:
Lounge:
13’5 x 11’9 max (4.08m x 3.58m)
Double glazed window to the front elevation, cornice to ceiling, three wall lights, under stair storage cupboard and square arch to dining room.
Dining Room:
15’1 max x 11’2 (4.60m x 3.40m)
A versatile room providing ample space for a family size table and chairs or which could also be utilised as a second sitting room. Cornice, window to the rear elevation, two wall lights and doorway to kitchen.
Kitchen:
11’9 x 9’1 (3.58m x 2.78m)
Refitted in 2023 with a contemporary range of base and wall units, complementary work surfaces with inset stainless steel sink unit. Integrated electric oven, gas hob, space and plumbing for automatic washing machine. Recessed ceiling lights, window and external door opening to the side elevation.
First Floor Landing
Loft access and doors to:
Bedroom One:
13’6 x 10’11 into robes (4.11m x 3.33m)
A well proportioned double bedroom situated to the front of the house, featuring wall to wall wardrobes and built in storage cupboard.
Bedroom Two:
11’9 x 11’2 (3.58m x 3.40m)
A second double room providing ample space for a range of free standing bedroom furniture. Built in storage cupboard and window to the rear, offering far reaching open views.
Bathroom:
7’06 x 5’10 (2.29m x 1.78m)
Fully tiled bathroom fitted with a white suite comprising; quadrant shower enclosure with rainfall and hand held units, panelled bath, low level w/c and pedestal wash hand basin. Recessed ceiling lights, storage cupboard housing central heating boiler and obscure double glazed window.
Externally
To the front of the property gates open to a private courtyard allowing off road parking facilities.
