 Rea Estates Property Sales
Rea Estates Property Sales
 Rea Estates Property Sales
Rea Estates Property Sales
2 bedrooms, 1 bathroom
Property reference: BIA-1JJU15JTDGG



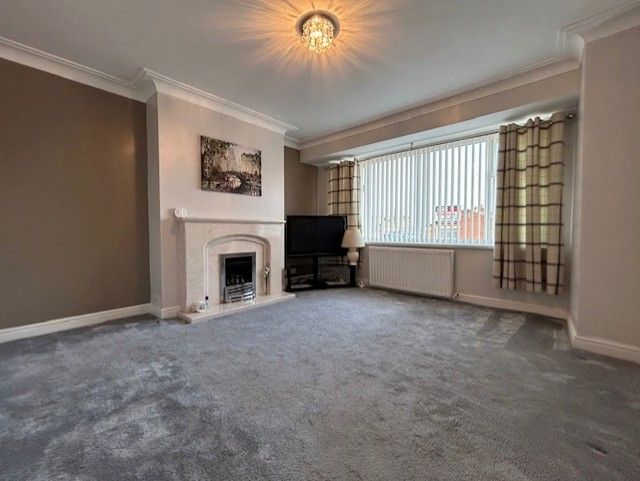
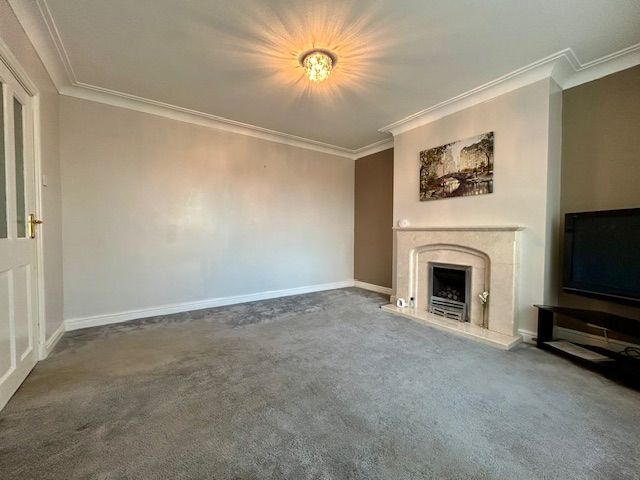



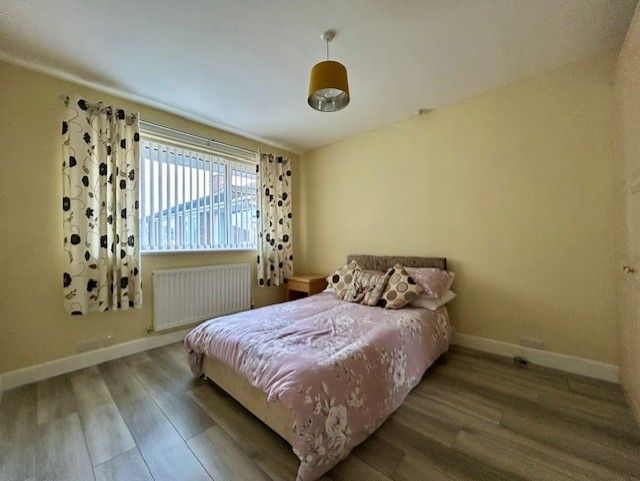
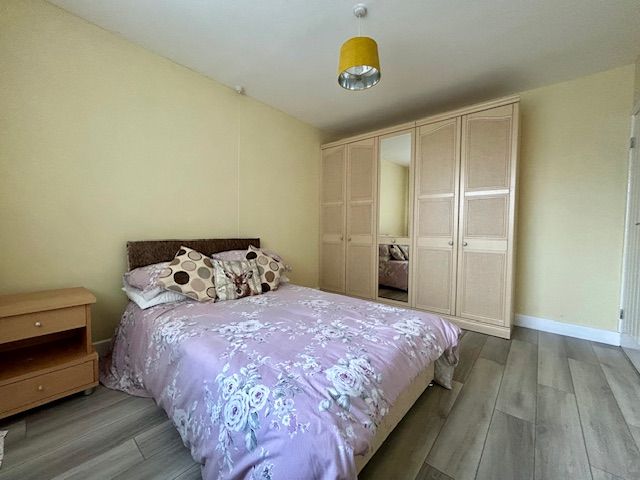
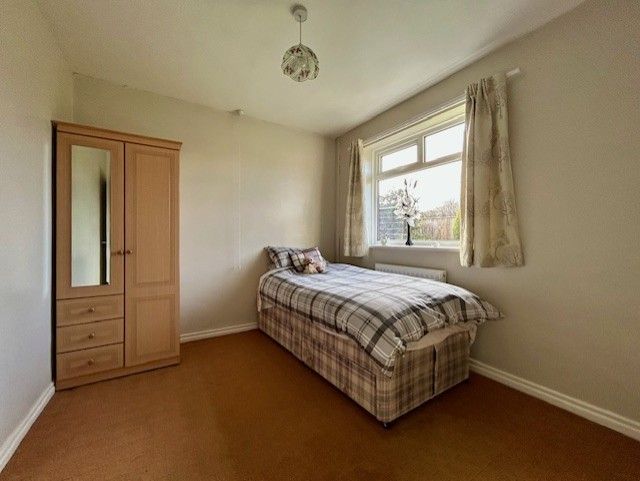



Rea Estates welcome to the sales market this Two Bedroom Detached Bungalow, occupying a generous corner plot within a quiet cul-de- sac, on the much sought after Pye Estate.
Bowes Grove is within walking distance of all local schools, shopping, recreational facilities, Bishop Auckland General Hospital and Railway Station. There are also excellent transport links to the A1(M) for travel both North and South.
Warmed via Gas Central Heating and benefitting from Double Glazing, the internal layout briefly comprises: Entrance Lobby, Hallway, a well proportioned Lounge, Fitted Kitchen, Rear Hall/Utility Area, Shower Room/Wc and Two Double Bedrooms
Occupying an extremely generous corner plot (providing scope to extend, subject to relevant planning) the bungalow sits within enclosed gardens. A driveway, providing added off road parking facilities, leads to an attached Garage.
In our opinion this bungalow, which is offered for sale with no onward chain, should prove of great interest to a variety of purchasers and therefore an early viewing is highly recommended.
Entrance Lobby
Composite entrance door opening to lobby with glazed door to hallway.
Hallway
Central hallway with doors to:
Lounge:
13’01 max x 12’08 (3.99m x 3.86m)
Double glazed window to the front elevation, allowing lots of natural light to flood through and feature fire surround.
Kitchen:
9’11 x 9’06 (3.02m x 2.90m)
Fitted with a range of base and wall units, complementary work surfaces, inset one and a half bowl sink unit and tiled splash backs. Space and plumbing for washing machine. Integrated electric oven, gas hob and extractor hood. Window overlooking the garden and door to rear hallway.
Hallway/Utility Area: 8’02 x 5’0 (2.49m x 1.52m)
External door opening to the rear garden and pedestrian door to garage.
Shower Room/Wc: 6’05 x 5’08 (1.96m x 1.73m)
Comprising; shower enclosure with rainfall and hand held units, low level w/c and pedestal wash hand basin. Easy clean PVC wall cladding and obscure double glazed window.
Bedroom One: 12’07 x 9’11 (3.84m x 3.02m)
Double bedroom situated to the front of the bungalow.
Bedroom Two:
9’11 x 9’0 (3.02m x 2.74m)
Overlooking the rear garden, benefitting from not being directly overlooked.
Externally
To the front of the property a tarmac driveway provides added off road parking facilities. Gated side access to the private and enclosed rear garden, which is laid mainly to lawn with well stocked flower borders. A paved patio provides space for ‘al fresco’ dining and entertaining.
Garage: 16’07 x 8’07 (5.05m x 2.62m)
Wall mounted gas central heating boiler, electric remote controlled up and over door, power and lighting.
