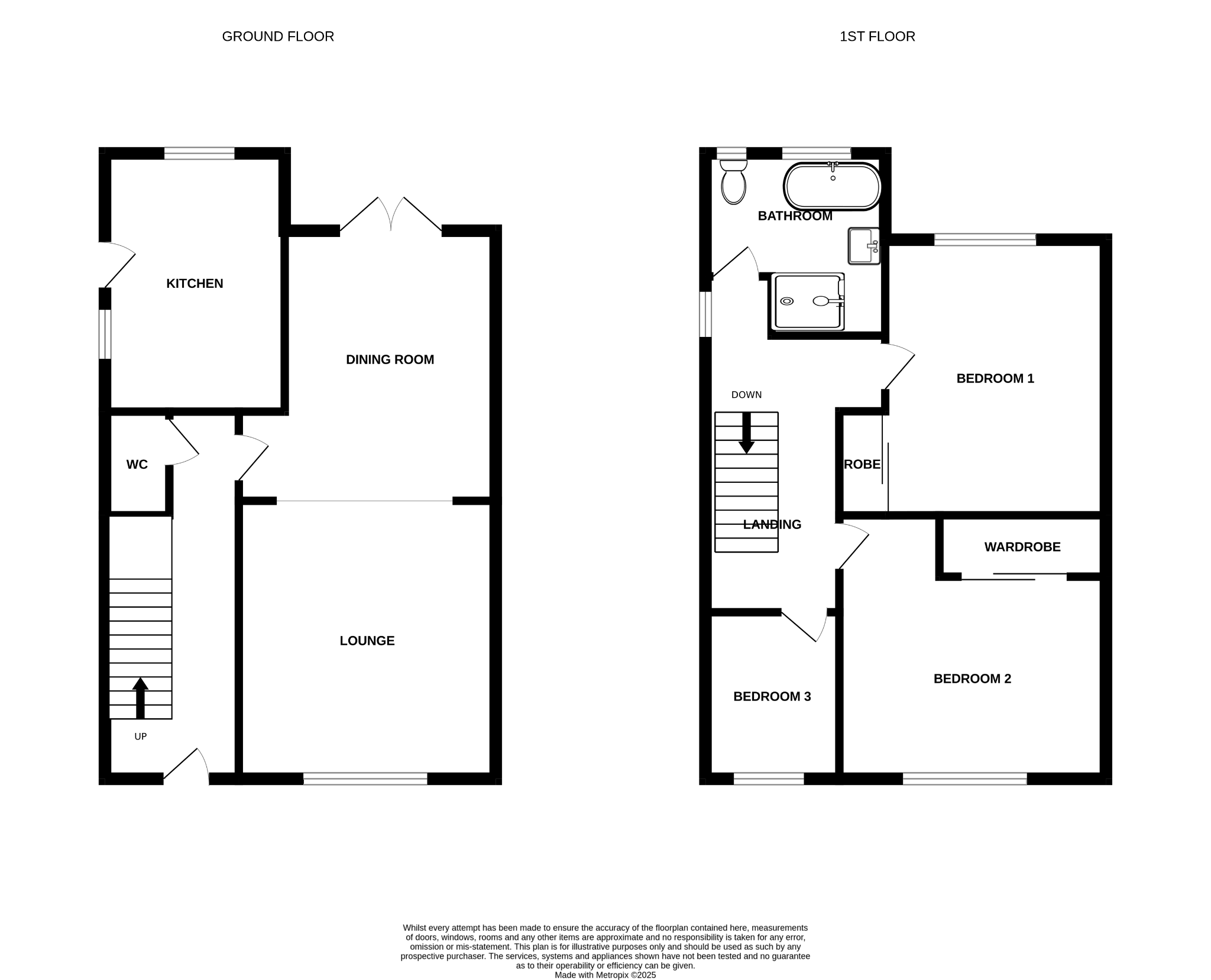 Rea Estates Property Sales
Rea Estates Property Sales
 Rea Estates Property Sales
Rea Estates Property Sales
3 bedrooms, 1 bathroom
Property reference: BIA-1JKG15MFHF1
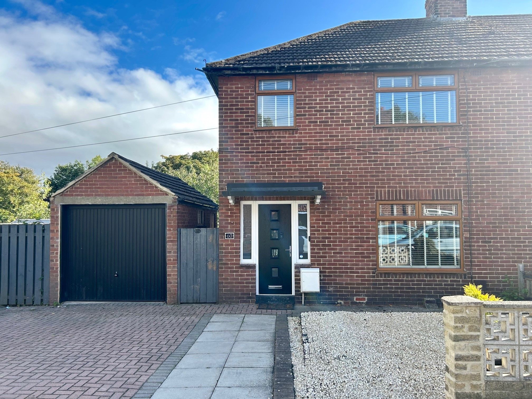
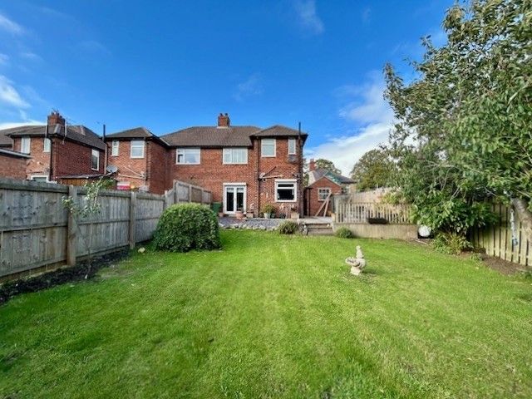
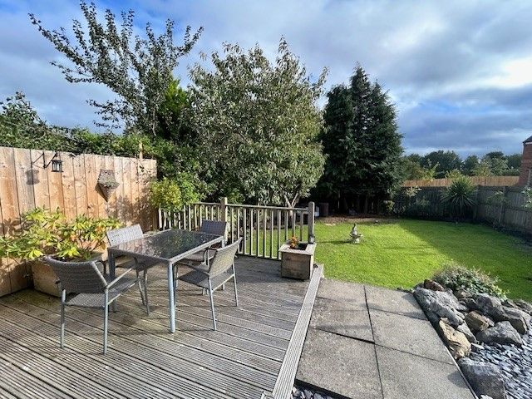
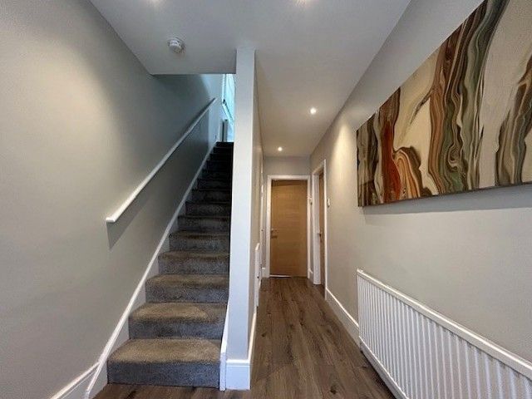
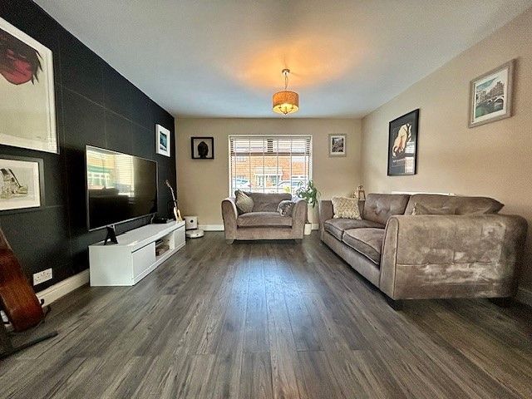
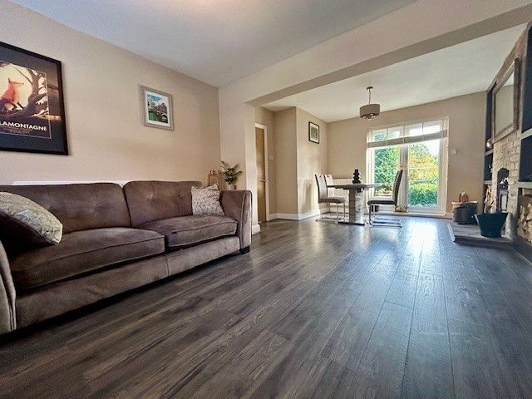
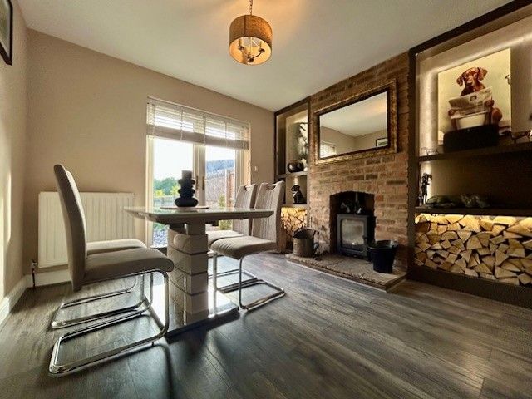
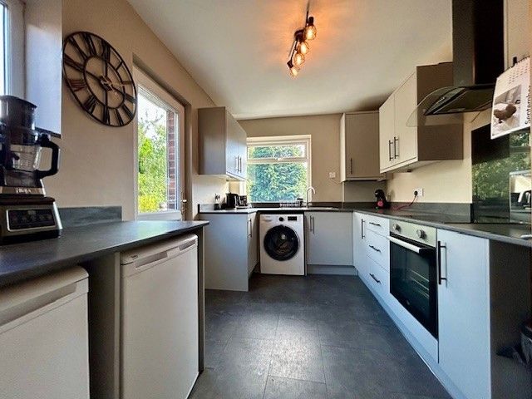
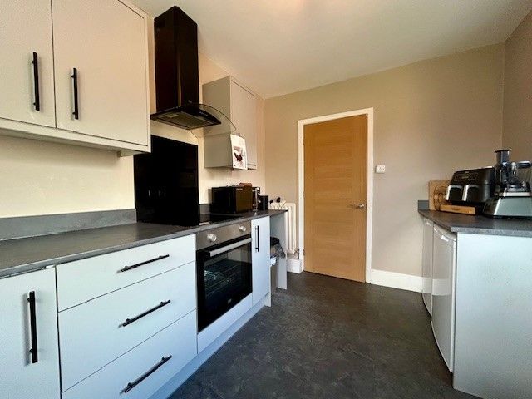
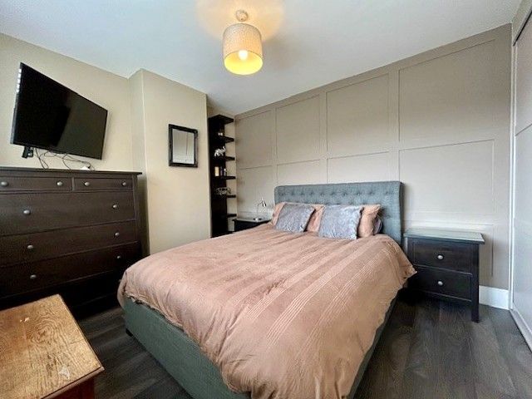
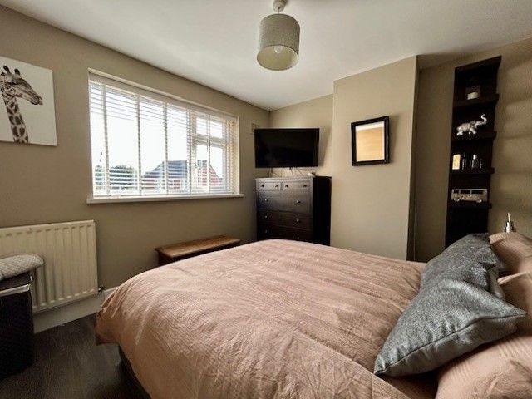
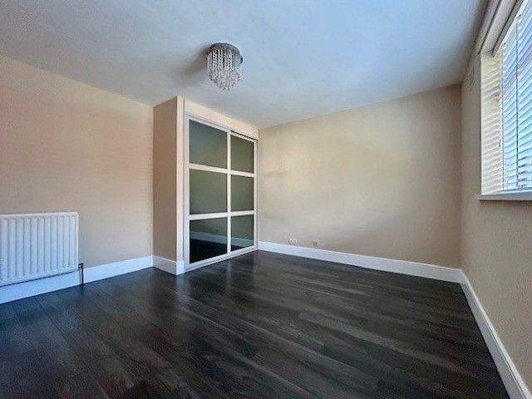
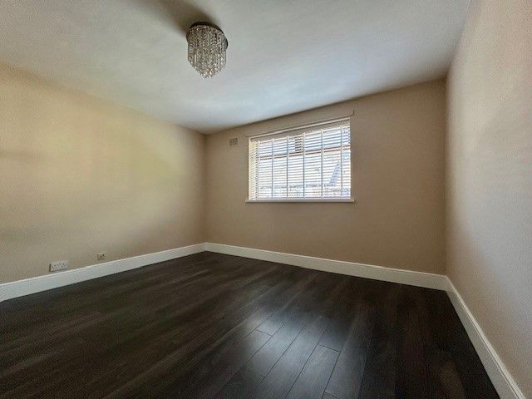
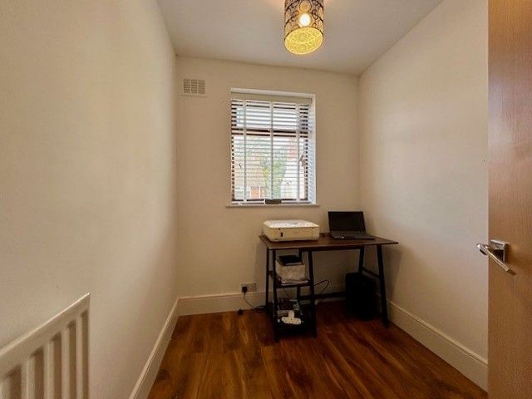
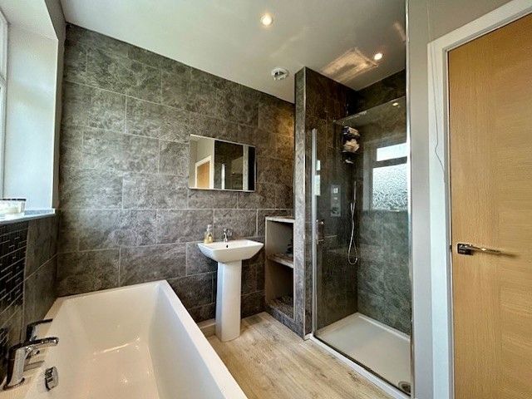
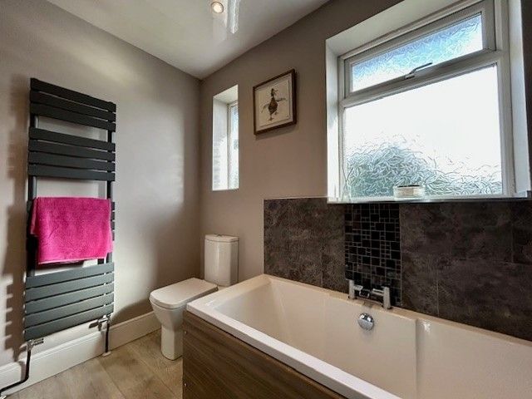
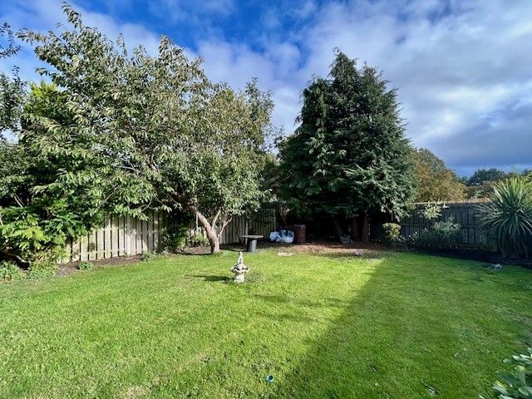
The property is ideally situated for local amenities with a broad range of schools, shopping and recreational facilities within close proximity. The A68 and A1 (M) are within easy reach offering excellent transport links to neighbouring towns and villages.
Warmed via Gas Central Heating and benefitting from Double Glazing, the internal layout briefly comprises: Entrance Hallway with staircase rising to the first floor, Cloakroom/Wc, an open plan Lounge/Dining Room with French doors opening to the rear garden and Fitted Kitchen.
To the first floor, Two Double Bedrooms, a Single Bedroom and Family Bathroom.
Externally to the front of the property there is a low maintenance gravelled garden and a double width driveway, leading to a Detached Garage.
To the rear, a south facing garden with raised patio area.
In our opinion this property, which is offered for sale with no onward chain, should prove of great interest to a variety of purchasers, and therefore an early viewing is highly recommended.
Entrance Hallway
Composite entrance door opening to hallway with staircase rising to the first floor, recessed ceiling lights and laminate flooring (which continues throughout the ground floor) Doors to:
Cloakroom/Wc
Comprising; low level w/c, wash hand basin and wall mounted extractor fan.
Kitchen:
11’11 x 8’02 (3.63m x 2.49m)
Fitted with a contemporary range of base, drawer and wall units, inset stainless steel sink unit and complementary work surfaces. Space and plumbing for washing machine, integrated electric oven, hob and extractor hood. Two double glazed windows and external door opening to the side elevation.
Lounge: 12’11 x 12’0 (3.94m x 3.66m)
A lovely light and spacious room with double glazed window to the front elevation and square arch to dining room.
Dining Room: 12’09 x 9’10 (3.89m x 3m)
The dining area provides ample space for family dining and entertaining. The focal point of the room is a stunning brick built fireplace, with illuminated alcove shelving and log storage, housing a multi fuel stove. French doors open to the private and enclosed rear garden.
First Floor Landing
Double glazed window to the side elevation and loft hatch, which is easily accessible via a pull down ladder. Doors to:
Family Bathroom
Fitted with a pristine white suite comprising; panelled bath, low level w/c, pedestal wash hand basin and double shower enclosure with rainfall and hand held units. Recessed ceiling lights, contemporary towel radiator and two obscure double glazed windows.
Bedroom One: 11’2 exc. robes x 10’0 (3.4m x 3.05m)
Double bedroom with open views across the rear garden and beyond. Sliding door wardrobes and laminate flooring.
Bedroom Two: 13’0 x 12’5 (3.96m x 3.78m)
A well proportioned double bedroom situated to the front of the house. Sliding door wardrobes and laminate flooring.
Bedroom Three: 8’0 x 6’5 (2.44m x 1.96m)
Single bedroom overlooking the front of the house.
Externally
To the front of the house there is a low maintenance gravelled garden. A double width driveway, providing added off road parking leads to a detached garage.
To the rear, the south facing garden is laid mainly to lawn. A raised patio provides an ideal spot for outside dining and entertaining.
Garage: 14’11 x 8’04 (4.55m x 2.54m)
Up and over door, pedestrian door opening to the side elevation, power and lighting.
