 Rea Estates Property Sales
Rea Estates Property Sales
 Rea Estates Property Sales
Rea Estates Property Sales
2 bedrooms, 1 bathroom
Property reference: BIA-1JNW15TRNGF
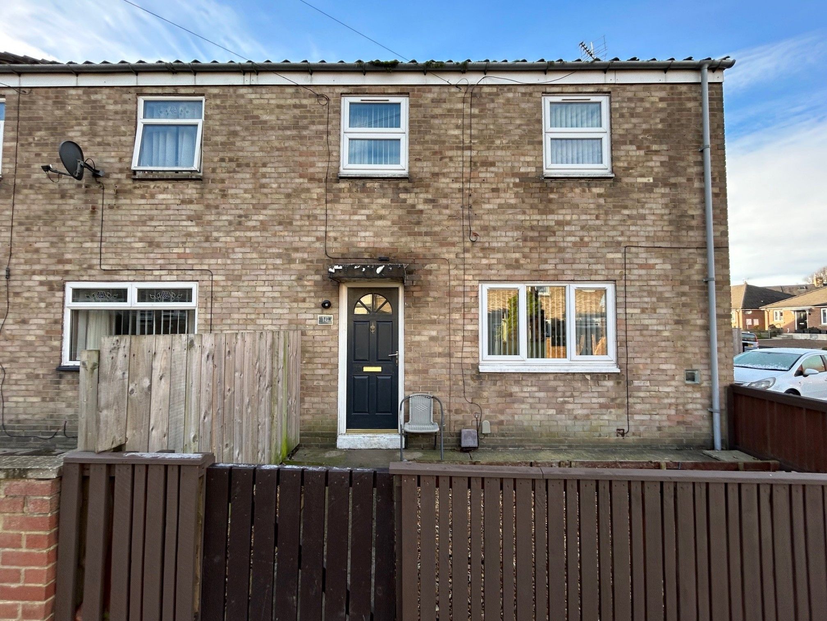
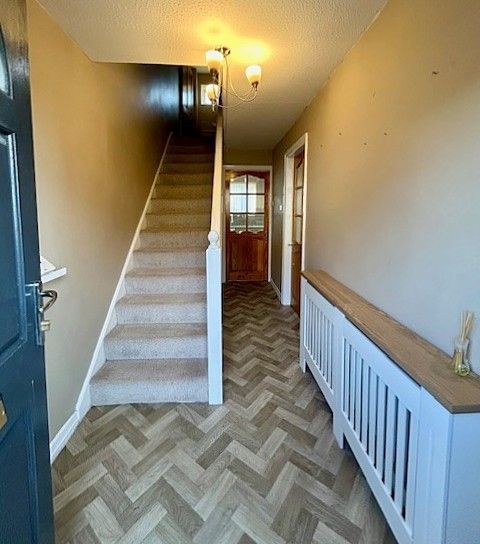
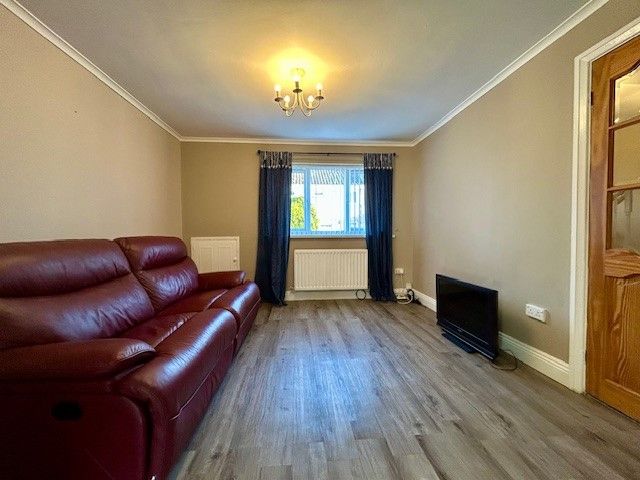
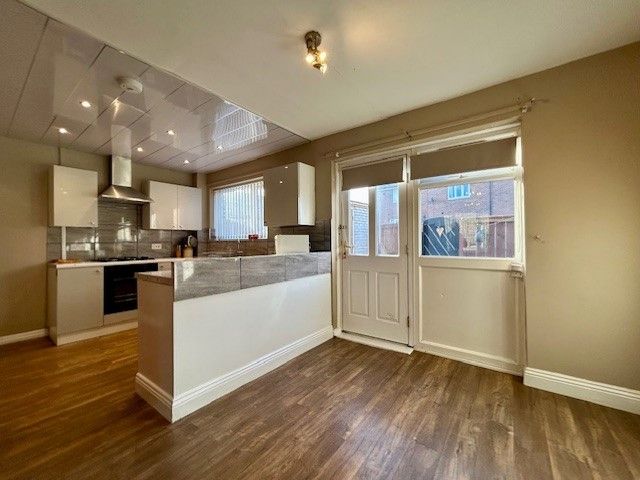
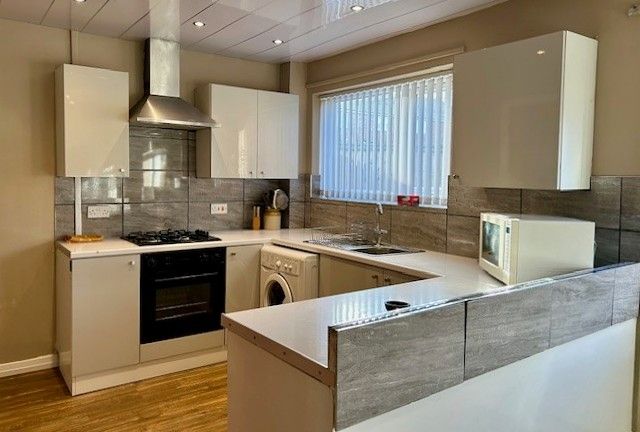
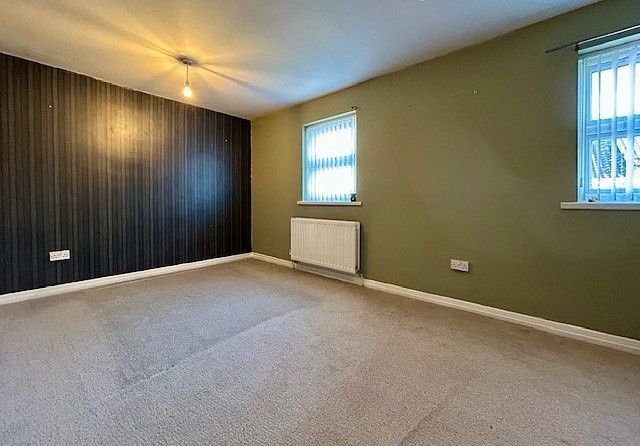
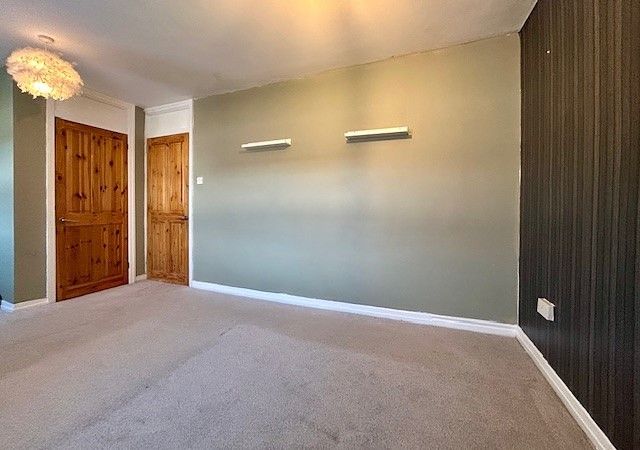
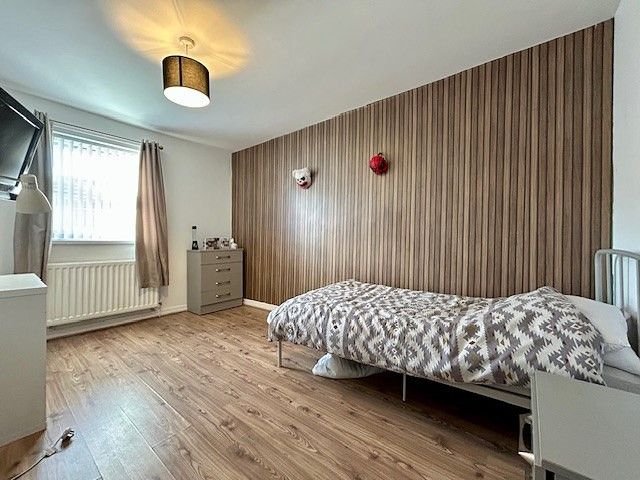
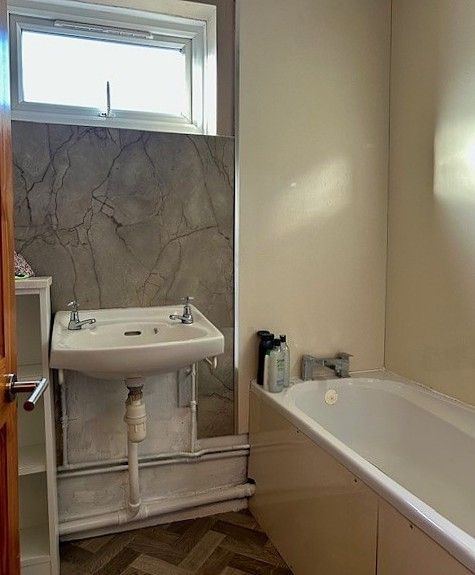
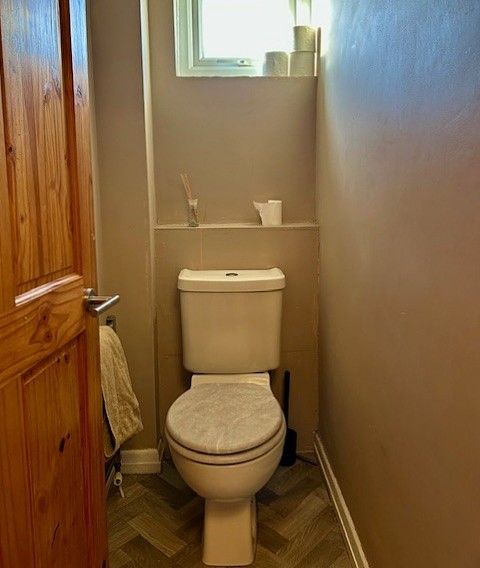
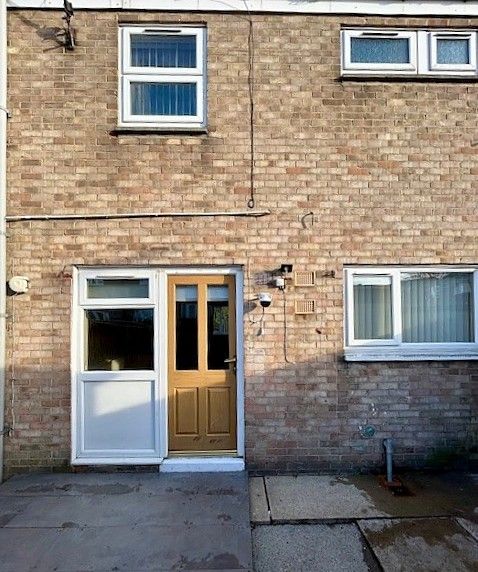
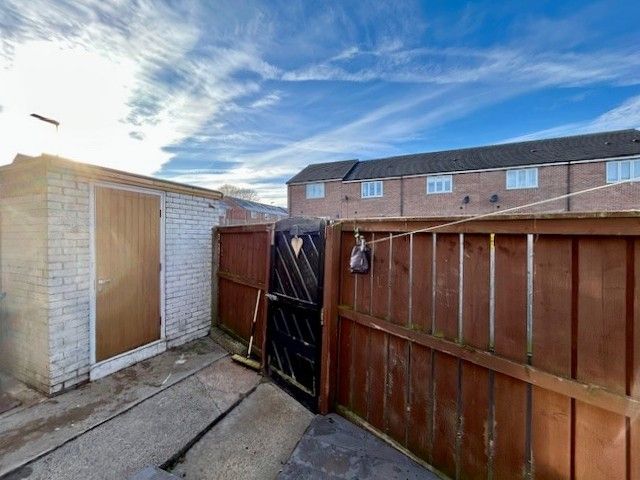
West Auckland is an ideal base for commuting, being within easy reach of the A68 and A1(M) for travel both North and South and for those outdoor enthusiasts the perfect location to explore, Hamsterley Forest, Durham Dales and the Weardale Valley, which is an Area of Outstanding Natural Beauty. The ever expanding Tindale Crescent Retail Park is a short drive away and a comprehensive range of schools, shopping and recreational facilities can be found in Bishop Auckland, with others available in Barnard Castle and Darlington, both approximately 11 miles away.
Warmed via Gas Central Heating and benefitting from uPVC Double Glazing, the internal layout briefly comprises; Entrance Hallway with staircase rising to the first floor, Lounge with open plan access to a well equipped Kitchen Diner.
To the first floor there is a Family Bathroom, separate W/c and Two Double Bedrooms.
Externally to the front of the property there is an enclosed low maintenance garden, to the rear an enclosed courtyard with gated access.
In our opinion this property, which is offered for sale with no onward chain, should prove of interest to a variety of purchasers and therefore an early viewing is highly recommended.
Entrance Hallway
Composite entrance door opening to hallway with staircase rising to the first floor and central heating radiator housed in decorative cover.
Lounge:
11’07 x 11’05 (3.58m x 3.48m)
Situated to the front of the house with cornice to ceiling and open plan access to kitchen diner.
Kitchen Diner:
17’08 max x 11’05 (5.38m x 3.48m)
Fitted with a modern range of base and wall units, complementary work surfaces with inset stainless steel sink unit and tiled splash backs. Integrated electric oven, gas hob with chimney style extractor hood. Space and plumbing for automatic washing machine. Window to the rear elevation and walk in storage cupboard.
The dining area provides ample space for a family size table and chairs. Window and composite door opening to the rear courtyard.
First Floor Landing
Storage cupboard housing gas central heating boiler and doors to:
Family Bathroom:
5’07 x 5’05 (1.70m x 1.65m)
Comprising, panelled bath, wall mounted wash hand basin, radiator and obscure double glazed window to the rear.
W/c
Low level w/c, radiator and obscure double glazed window to the rear.
Bedroom One:
17’08 x 9’06 (5.38m x 2.90m)
An extremely well proportioned double bedroom providing space for a king size bed and a range of free standing furniture. Two double glazed windows to the front elevation, radiator and walk in storage cupboard.
Bedroom Two:
13’05 x 11’03 max (4.09m x 3.43m)
A second double bedroom which overlooks the rear of the house. Radiator and built in storage cupboard.
Externally
To the front of the house there is an enclosed garden, which is designed for ease of maintenance. To the rear, a fence enclosed courtyard with gated access. A brick built outhouse provides added storage facilities.
