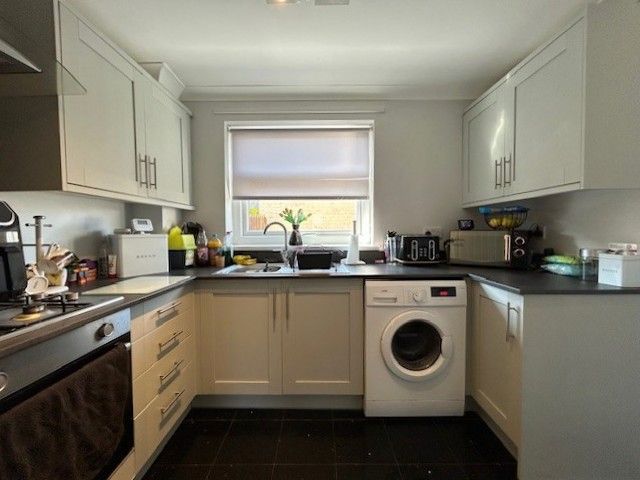Anson Walk, Coundon, Bishop Auckland, DL14 2 bedroom end terraced house Sale Agreed in Coundon, Bishop Auckland
Property features
-
2 Bed End Link
-
GARAGE TO REAR
-
Close To Schools and Amenities
-
Excellent Transport Links
-
Gas Central Heating
-
Double Glazing
-
Ideal First Time Buy
-
NO ONWARD CHAIN
Property overview
Introduction
*** 2 Bed End Link with Garage To Rear ***
Close To Schools and Amenities.....Gas Central Heating.....Double Glazing.....Excellent Transport Links.....IDEAL FIRST TIME OR INVESTMENT.....No Onward Chain
Description
Rea Estates offer to the sales market this Two Bedroom End Link property situated in the village of Coundon, which offers a range of local amenities and is laid approximately two miles to the East of Bishop Auckland. The property has excellent transport links with the A689 trunk road giving direct access to the A1 and the major commercial centres of the Northeast.
Anson Walk is within catchment area of local schools.
Warmed via Gas Central Heating and benefitting from Double Glazing, the internal layout briefly comprises; Entrance Hall, Lounge, Dining Room with open plan access to Fitted Kitchen.
To the first floor there are Two Double Bedrooms, a Family Bathroom and separate W/c.
Externally there are low maintenance block paved gardens to both the front and rear. A detached garage also has pedestrian access from the rear garden.
In our opinion this property which is offered for sale with no onward chain should prove of interest to a variety of purchasers and therefore an early viewing is highly recommended.
Entrance Hallway
uPVC glazed entrance door to hallway with staircase rising to the first floor. Doors to:
Lounge:
4.17m x 3.56m (13'8 x 11'8)
A well proportioned lounge with cornice to ceiling, window to the front elevation, radiator and door to dining room.
Dining Room:
3.15m x 2.41m (10'4 x 7'11)
The dining room provides ample space for a family sized table and chairs. Cornice, radiator, window and external door opening to the rear garden. Open plan access to kitchen.
Kitchen:
2.84m x 2.41m (9'4 x 7'11)
Fitted with a range of base, drawer and wall units with inset stainless steel sink unit and complementary work surfaces. Integrated electric oven and gas hob with extractor hood. Space and plumbing for washing machine. Cornice, tiled floor and window to the rear elevation.
First Floor Landing
Cornice, radiator and doors to:
Bedroom One:
5.16m x 2.54m (16'11 x 8'4)
A double bedroom of generous proportions providing ample space for a range of free standing bedroom furniture. Cornice, window overlooking the front of the house, radiator and storage cupboard.
Bedroom Two:
3.48m x 3.40m (11'5 x 11'2)
Double bedroom with cornice, window to rear and radiator.
Bathroom
Tiled bathroom comprising; panelled bath and pedestal wash hand basin. PVC ceiling cladding, radiator and obscure double glazed window.
W/c
Low level w/c and obscure double glazed window.
Externally
Externally there are enclosed block paved gardens to the front and rear and the property also benefits from a detached garage with pedestrian access from the rear garden.
Introduction
*** 2 Bed End Link with Garage To Rear *** Close To Schools and Amenities.....Gas Central Heating.....Double Glazing.....Excellent Transport Links.....IDEAL FIRST TIME OR INVESTMENT.....No Onward ChainDescription
Rea Estates offer to the sales market this Two Bedroom End Link property situated in the village of Coundon, which offers a range of local amenities and is laid approximately two miles to the East of Bishop Auckland. The property has excellent transport links with the A689 trunk road giving direct access to the A1 and the major commercial centres of the Northeast.Anson Walk is within catchment area of local schools.
Warmed via Gas Central Heating and benefitting from Double Glazing, the internal layout briefly comprises; Entrance Hall, Lounge, Dining Room with open plan access to Fitted Kitchen.
To the first floor there are Two Double Bedrooms, a Family Bathroom and separate W/c.
Externally there are low maintenance block paved gardens to both the front and rear. A detached garage also has pedestrian access from the rear garden.
In our opinion this property which is offered for sale with no onward chain should prove of interest to a variety of purchasers and therefore an early viewing is highly recommended.
Entrance Hallway
uPVC glazed entrance door to hallway with staircase rising to the first floor. Doors to:
Lounge:
4.17m x 3.56m (13'8 x 11'8)
A well proportioned lounge with cornice to ceiling, window to the front elevation, radiator and door to dining room.
Dining Room:
3.15m x 2.41m (10'4 x 7'11)
The dining room provides ample space for a family sized table and chairs. Cornice, radiator, window and external door opening to the rear garden. Open plan access to kitchen.
Kitchen:
2.84m x 2.41m (9'4 x 7'11)
Fitted with a range of base, drawer and wall units with inset stainless steel sink unit and complementary work surfaces. Integrated electric oven and gas hob with extractor hood. Space and plumbing for washing machine. Cornice, tiled floor and window to the rear elevation.
First Floor Landing
Cornice, radiator and doors to:
Bedroom One:
5.16m x 2.54m (16'11 x 8'4)
A double bedroom of generous proportions providing ample space for a range of free standing bedroom furniture. Cornice, window overlooking the front of the house, radiator and storage cupboard.
Bedroom Two:
3.48m x 3.40m (11'5 x 11'2)
Double bedroom with cornice, window to rear and radiator.
Bathroom
Tiled bathroom comprising; panelled bath and pedestal wash hand basin. PVC ceiling cladding, radiator and obscure double glazed window.
W/c
Low level w/c and obscure double glazed window.
Externally
Externally there are enclosed block paved gardens to the front and rear and the property also benefits from a detached garage with pedestrian access from the rear garden.
2
1
2










Arrange a viewing
Contains HM Land Registry data © Crown copyright and database right 2020. This data is licensed under the Open Government Licence v3.0.














