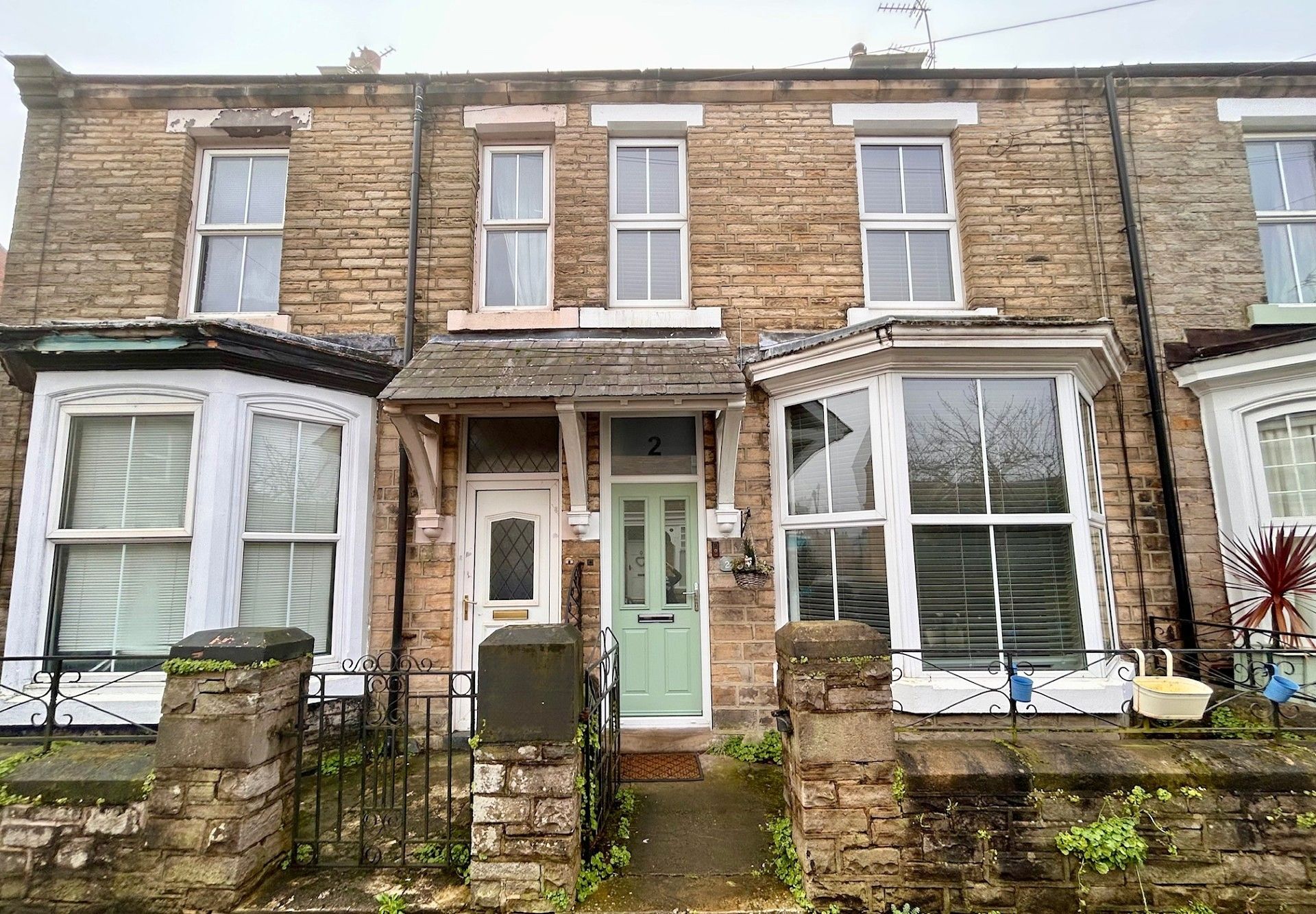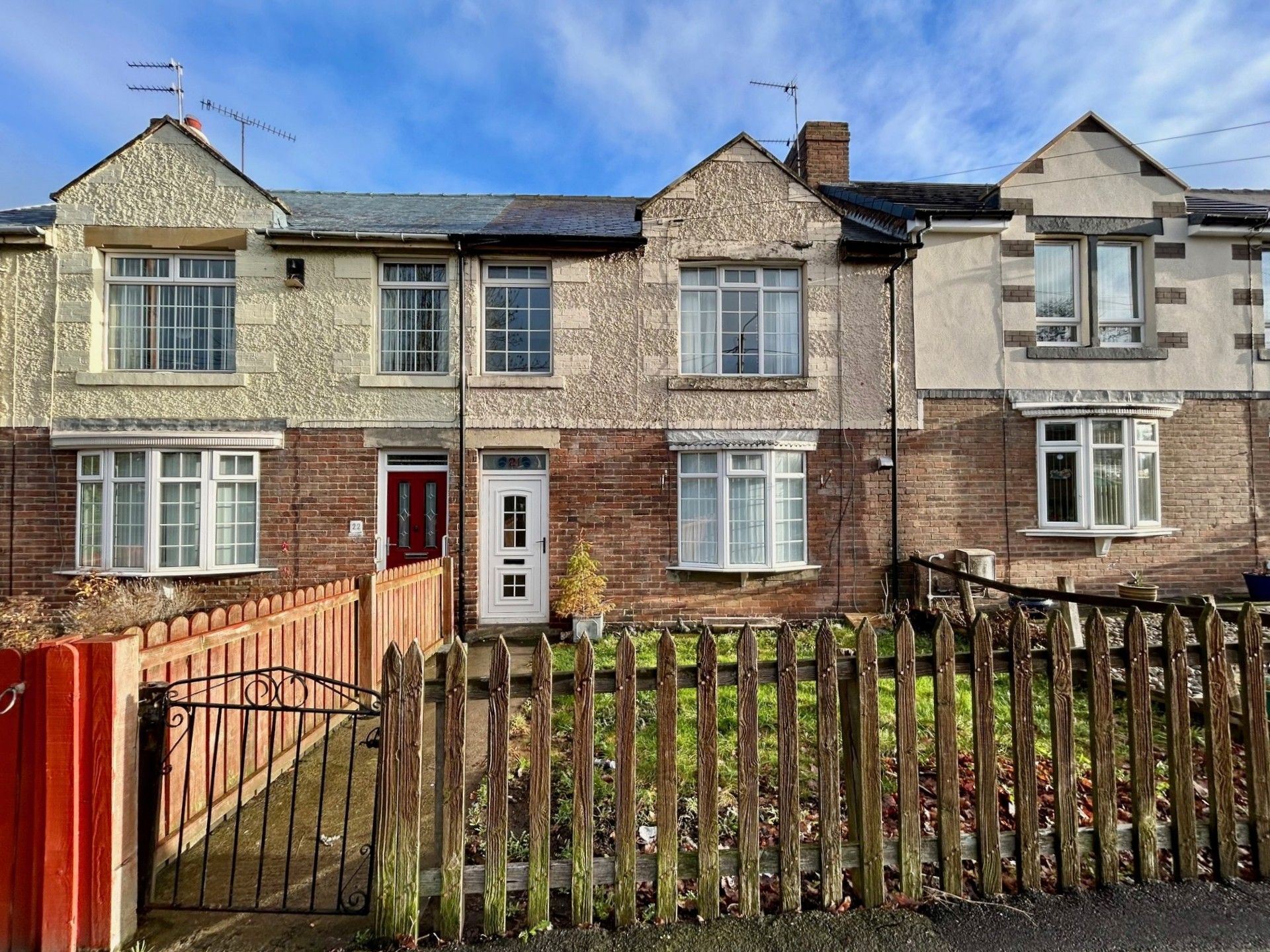Elm Terrace, Bishop Auckland, DL14 3 bedroom mid terraced house For Sale in Bishop Auckland
Property features
-
3 Bed Mid Terrace Family Home
-
Gas Central Heating
-
uPVC Double Glazing
-
Close To Schools and Town Centre
-
Excellent Transport Links
-
Off Road Parking
-
Low Maintenance Rear Garden
-
No Onward Chain
Property overview
Introduction
*** REDUCED IN PRICE - 3 BED FAMILY HOME ***
Close To Town Centre.....Within Walking Distance of Local Schools, Bishop Auckland Hospital and Railway Station.....Excellent Transport Links.....Gas Central Heating.....uPVC Double Glazing.....Off Road Parking.....Enclosed Rear Garden.....No Onward Chain
Description
*** UNEXPECTEDLY BACK ON THE MARKET FOR SALE ***Rea Estates welcome to the sales market this 3 Bedroom Mid Terrace property situated within a popular area of the town, being within walking distance of Bishop Auckland General Hospital, Railway Station, all local schools, shops and recreational facilities. There are also good transport links to the A68 and A1 (M) for travel both North and South.
The property is warmed via Gas Central Heating and benefits from uPVC Double Glazing throughout.
The internal layout briefly comprises, Entrance Hallway, a well proportioned Lounge and Kitchen Diner.
To the first floor there is a Family Shower Room/Wc and Three Bedrooms.
Externally to the front of the property there is a paved forecourt, providing off road parking facilities and to the rear an enclosed garden, which is paved for ease of maintenance.
In our opinion this property which is offered for sale with no onward chain should prove of interest to a variety of purchasers and therefore an early viewing is highly recommended.
Entrance Hallway
Glazed entrance door opening to hallway with staircase rising to the first floor and central heating radiator. Door to lounge.
Lounge: 15’08 x 11’09 (4.78m x 3.58m)
A spacious lounge with double glazed window to the front elevation, under stair storage cupboard, radiator and bi-fold doors opening to the kitchen diner.
Kitchen Diner: 15’03 x 9’08 (4.65m x 2.95m)
Fitted with a contemporary range of base, drawer and wall units (one of which houses central heating boiler) with complementary work surfaces and tiled splash backs. Inset one and a half bowl sink unit with central mixer tap, space for fridge/freezer, space and plumbing for automatic washing machine. Integrated Neff appliances to include; double electric oven, hob and stainless steel extractor hood. Double glazed window and French doors opening to the rear garden, radiator and laminate flooring.
First Floor Landing
Loft access hatch and two storage cupboards, one of which houses water tank.
Bedroom One:
10’11 ex robes x 8’10 (3.33m x 2.69m)
Double bedroom situated to the front of the house, with radiator and sliding door wardrobes.
Bedroom Two:
11’03 ex robes x 8’10 (3.43m x 2.69m)
A second double bedroom with window to the rear elevation, radiator and sliding door wardrobes.
Bedroom Three:
6’11 x 6’02 (2.11m x 1.88m)
Single sized bedroom currently utilised as a dressing room. Window to the front elevation and radiator.
Shower Room/Wc
Fitted with a quadrant shower enclosure with electric unit, wash hand basin inset to vanity unit and low level w/c. PVC wall panels, radiator and obscure double glazed window.
Externally
To the front of the house there is an open plan paved forecourt, providing off road parking facilities. To the rear an enclosed garden, which is paved for ease of maintenance.
Introduction
*** REDUCED IN PRICE - 3 BED FAMILY HOME *** Close To Town Centre.....Within Walking Distance of Local Schools, Bishop Auckland Hospital and Railway Station.....Excellent Transport Links.....Gas Central Heating.....uPVC Double Glazing.....Off Road Parking.....Enclosed Rear Garden.....No Onward ChainDescription
*** UNEXPECTEDLY BACK ON THE MARKET FOR SALE ***Rea Estates welcome to the sales market this 3 Bedroom Mid Terrace property situated within a popular area of the town, being within walking distance of Bishop Auckland General Hospital, Railway Station, all local schools, shops and recreational facilities. There are also good transport links to the A68 and A1 (M) for travel both North and South.
The property is warmed via Gas Central Heating and benefits from uPVC Double Glazing throughout.
The internal layout briefly comprises, Entrance Hallway, a well proportioned Lounge and Kitchen Diner.
To the first floor there is a Family Shower Room/Wc and Three Bedrooms.
Externally to the front of the property there is a paved forecourt, providing off road parking facilities and to the rear an enclosed garden, which is paved for ease of maintenance.
In our opinion this property which is offered for sale with no onward chain should prove of interest to a variety of purchasers and therefore an early viewing is highly recommended.
Entrance Hallway
Glazed entrance door opening to hallway with staircase rising to the first floor and central heating radiator. Door to lounge.
Lounge: 15’08 x 11’09 (4.78m x 3.58m)
A spacious lounge with double glazed window to the front elevation, under stair storage cupboard, radiator and bi-fold doors opening to the kitchen diner.
Kitchen Diner: 15’03 x 9’08 (4.65m x 2.95m)
Fitted with a contemporary range of base, drawer and wall units (one of which houses central heating boiler) with complementary work surfaces and tiled splash backs. Inset one and a half bowl sink unit with central mixer tap, space for fridge/freezer, space and plumbing for automatic washing machine. Integrated Neff appliances to include; double electric oven, hob and stainless steel extractor hood. Double glazed window and French doors opening to the rear garden, radiator and laminate flooring.
First Floor Landing
Loft access hatch and two storage cupboards, one of which houses water tank.
Bedroom One:
10’11 ex robes x 8’10 (3.33m x 2.69m)
Double bedroom situated to the front of the house, with radiator and sliding door wardrobes.
Bedroom Two:
11’03 ex robes x 8’10 (3.43m x 2.69m)
A second double bedroom with window to the rear elevation, radiator and sliding door wardrobes.
Bedroom Three:
6’11 x 6’02 (2.11m x 1.88m)
Single sized bedroom currently utilised as a dressing room. Window to the front elevation and radiator.
Shower Room/Wc
Fitted with a quadrant shower enclosure with electric unit, wash hand basin inset to vanity unit and low level w/c. PVC wall panels, radiator and obscure double glazed window.
Externally
To the front of the house there is an open plan paved forecourt, providing off road parking facilities. To the rear an enclosed garden, which is paved for ease of maintenance.
3
1
1














More information
The graph shows the current stated energy efficiency for this property.
The higher the rating the lower your fuel bills are likely to be.
The potential rating shows the effect of undertaking the recommendations in the EPC document.
The average energy efficiency rating for a dwelling in England and Wales is band D (rating 60).

Arrange a viewing
Contains HM Land Registry data © Crown copyright and database right 2020. This data is licensed under the Open Government Licence v3.0.















