High Green, Newton Aycliffe, DL5 4 bedroom detached bungalow For Sale in Woodham, Newton Aycliffe
Property features
-
4 Bed Detached Dormer Bungalow
-
Extremely Generous Plot
-
Landscaped Gardens
-
Ideal For Multi-Generational Living
-
Conservatory
-
Three Bathrooms
-
Desirable Location
-
Close To Local Amenities
-
Excellent Transport Links
-
Off Road Parking For Several Vehicles
-
MUST BE VIEWED
Property overview
Introduction
*** RARE TO SALES MARKET ***
Individually Designed 4 Bedroom Dormer Bungalow.....SUITABLE FOR MULTI-GENERATIONAL LIVING.....Desirable Residential Location.....Excellent Transport Links.....Landscaped Gardens.....Scope To Extend.....Lengthy Driveway Providing Off Road Parking or Several Vehicles.....MUST BE VIEWED TO BE APPRECIATED
Description
*** REDUCED IN PRICE ***
Properties of this size in such a desirable area are rarely available to the sales market therefore it is with great pleasure that Rea Estates welcome to the sales market this individually designed 4 Bedroom Dormer Bungalow, situated within the much sought after Woodham area of Newton Aycliffe, which sits about five miles to the north of Darlington and ten miles to the south of Durham.
The town itself offers a range of schools, shopping and recreational facilities and has its own railway station on the Tees Valley Line, providing services to Bishop Auckland, Darlington, Saltburn and connecting services to Edinburgh and London. The A1(M) provides excellent transport links to neighbouring towns and commercial centres of the North East.
Warmed via Gas Central Heating and benefitting from Double Glazing, the internal layout briefly comprises; Reception Porch, Entrance Hallway, Lounge Diner, Conservatory, Breakfast Kitchen, Utility Room, a Family Bathroom and Three Bedrooms, one of which has a large En-Suite Wet Room.
A Second Reception Room (accessible from the utility) has its own Wet Room/Wc, creating a self contained room ideal for multi-generational living. A staircase rises to the upper floor attic room and Bedroom Four, where there is additional storage or the opportunity to extend further via a door to the side of the roof space.
Externally the bungalow sits within landscaped gardens, which are laid to lawn, with borders containing an array of rare and unusual plants. A lengthy driveway provides off road parking for a number of vehicles, including a caravan or motor home.
In our opinion this property, should prove of great interest to a variety of purchasers and therefore an early viewing is highly recommend.
Reception Porch
18’0 x 6’0 (5.48m x 1.8m)
uPVC entrance door opening to porch with double doors opening to the entrance hallway.
Central Hallway
Doors to:
Lounge:
19’7 x 14’7 (5.96m x 4.44m)
A light and spacious lounge overlooking the front garden.
Dining Area:
12’0 x 10’0 (3.65m x 3.04m)
Providing ample space for a family size table and chairs. French doors opening to the conservatory.
Conservatory: 14’0 x 12’0 (4.26m x 3.6m)
A lovely room in which to sit and enjoy views over the rear garden.
Kitchen/Breakfast Room: 15’5 x 11’7 (4.69m x 3.53m)
Fitted with a modern range of base and wall units, complementary work surfaces, inset stainless steel sink unit and tiled splash backs. Free standing electric cooker point. Window to the rear and door to utility room.
Utility: 9’10 x 8’2 (2.99m x 2.48m)
Space and plumbing for washing and additional white goods. Window and external door opening to the rear garden. Door to second reception room.
Master Bedroom: 14’4 x 11’3 (4.36m x 3.42m)
A well proportioned room providing ample space for a range of free standing bedroom furniture. Two windows, one to the front and one to the side, allow lots of natural light to flood through.
En-Suite Wet Room: 10’9 x 5’8 (3.27m x 1.72m)
Mains fed shower, low level w/c and pedestal wash hand basin. Wall mounted extractor fan and obscure double glazed window.
Bedroom Two: 11’2 x 11’0 (3.41m x 3.35m)
Double bedroom with open views across the rear garden, French doors opening to a paved patio.
Bedroom Three: 11’0 x 9’3 (3.35m x 2.81m)
Ample sized third bedroom with window to the side elevation.
Family Bathroom: 10’0 x 8’0 (3.04m x 2.43m)
Comprising; electric shower over panelled bath, low level w/c and wash hand basin inset to vanity unit. Two obscure double glazed windows and storage shed.
Reception Room Two: 17’0 x 16’0 (5.18m x 4.87m)
Window and composite entrance door to the front of the property, cupboard housing central heating boiler and staircase to the upper floor. Sliding doors to Wet Room.
Wet Room
Rainfall and hand held shower units, wall mounted wash hand basin and low level w/c. Tiled walls and chrome towel radiator.
Upper Floor
Bedroom Four: 33’0 x 15’0 (10.05m x 4.57m)
A versatile room that could be utilised as a self contained annexe. Two Velux windows and door to roof space.
Externally
The property has landscaped gardens both front and rear, which are laid to lawn with paved walkways and a number of patio areas, providing idyllic spots for outdoor dining and entertaining. The well stocked gardens contain an abundance of mature plants, trees and shrubs including rare and unusual varieties. Fish ponds, a small bird aviary and a garden shed. An extensive driveway provides off road parking for a number of vehicles.
Introduction
*** RARE TO SALES MARKET *** Individually Designed 4 Bedroom Dormer Bungalow.....SUITABLE FOR MULTI-GENERATIONAL LIVING.....Desirable Residential Location.....Excellent Transport Links.....Landscaped Gardens.....Scope To Extend.....Lengthy Driveway Providing Off Road Parking or Several Vehicles.....MUST BE VIEWED TO BE APPRECIATEDDescription
*** REDUCED IN PRICE ***
Properties of this size in such a desirable area are rarely available to the sales market therefore it is with great pleasure that Rea Estates welcome to the sales market this individually designed 4 Bedroom Dormer Bungalow, situated within the much sought after Woodham area of Newton Aycliffe, which sits about five miles to the north of Darlington and ten miles to the south of Durham.
The town itself offers a range of schools, shopping and recreational facilities and has its own railway station on the Tees Valley Line, providing services to Bishop Auckland, Darlington, Saltburn and connecting services to Edinburgh and London. The A1(M) provides excellent transport links to neighbouring towns and commercial centres of the North East.
Warmed via Gas Central Heating and benefitting from Double Glazing, the internal layout briefly comprises; Reception Porch, Entrance Hallway, Lounge Diner, Conservatory, Breakfast Kitchen, Utility Room, a Family Bathroom and Three Bedrooms, one of which has a large En-Suite Wet Room.
A Second Reception Room (accessible from the utility) has its own Wet Room/Wc, creating a self contained room ideal for multi-generational living. A staircase rises to the upper floor attic room and Bedroom Four, where there is additional storage or the opportunity to extend further via a door to the side of the roof space.
Externally the bungalow sits within landscaped gardens, which are laid to lawn, with borders containing an array of rare and unusual plants. A lengthy driveway provides off road parking for a number of vehicles, including a caravan or motor home.
In our opinion this property, should prove of great interest to a variety of purchasers and therefore an early viewing is highly recommend.
Reception Porch
18’0 x 6’0 (5.48m x 1.8m)
uPVC entrance door opening to porch with double doors opening to the entrance hallway.
Central Hallway
Doors to:
Lounge:
19’7 x 14’7 (5.96m x 4.44m)
A light and spacious lounge overlooking the front garden.
Dining Area:
12’0 x 10’0 (3.65m x 3.04m)
Providing ample space for a family size table and chairs. French doors opening to the conservatory.
Conservatory: 14’0 x 12’0 (4.26m x 3.6m)
A lovely room in which to sit and enjoy views over the rear garden.
Kitchen/Breakfast Room: 15’5 x 11’7 (4.69m x 3.53m)
Fitted with a modern range of base and wall units, complementary work surfaces, inset stainless steel sink unit and tiled splash backs. Free standing electric cooker point. Window to the rear and door to utility room.
Utility: 9’10 x 8’2 (2.99m x 2.48m)
Space and plumbing for washing and additional white goods. Window and external door opening to the rear garden. Door to second reception room.
Master Bedroom: 14’4 x 11’3 (4.36m x 3.42m)
A well proportioned room providing ample space for a range of free standing bedroom furniture. Two windows, one to the front and one to the side, allow lots of natural light to flood through.
En-Suite Wet Room: 10’9 x 5’8 (3.27m x 1.72m)
Mains fed shower, low level w/c and pedestal wash hand basin. Wall mounted extractor fan and obscure double glazed window.
Bedroom Two: 11’2 x 11’0 (3.41m x 3.35m)
Double bedroom with open views across the rear garden, French doors opening to a paved patio.
Bedroom Three: 11’0 x 9’3 (3.35m x 2.81m)
Ample sized third bedroom with window to the side elevation.
Family Bathroom: 10’0 x 8’0 (3.04m x 2.43m)
Comprising; electric shower over panelled bath, low level w/c and wash hand basin inset to vanity unit. Two obscure double glazed windows and storage shed.
Reception Room Two: 17’0 x 16’0 (5.18m x 4.87m)
Window and composite entrance door to the front of the property, cupboard housing central heating boiler and staircase to the upper floor. Sliding doors to Wet Room.
Wet Room
Rainfall and hand held shower units, wall mounted wash hand basin and low level w/c. Tiled walls and chrome towel radiator.
Upper Floor
Bedroom Four: 33’0 x 15’0 (10.05m x 4.57m)
A versatile room that could be utilised as a self contained annexe. Two Velux windows and door to roof space.
Externally
The property has landscaped gardens both front and rear, which are laid to lawn with paved walkways and a number of patio areas, providing idyllic spots for outdoor dining and entertaining. The well stocked gardens contain an abundance of mature plants, trees and shrubs including rare and unusual varieties. Fish ponds, a small bird aviary and a garden shed. An extensive driveway provides off road parking for a number of vehicles.
4
3
3










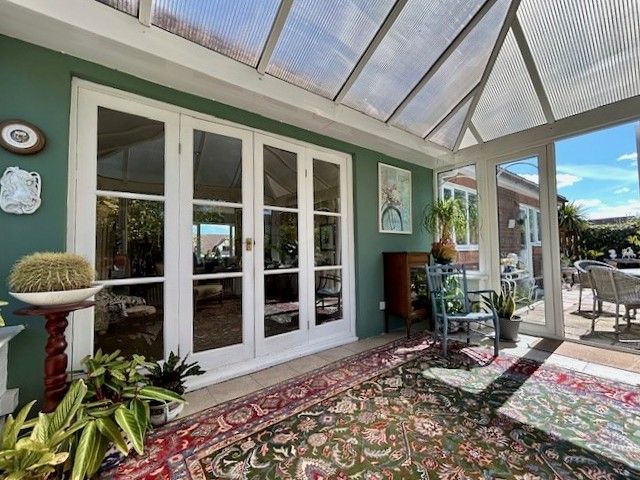


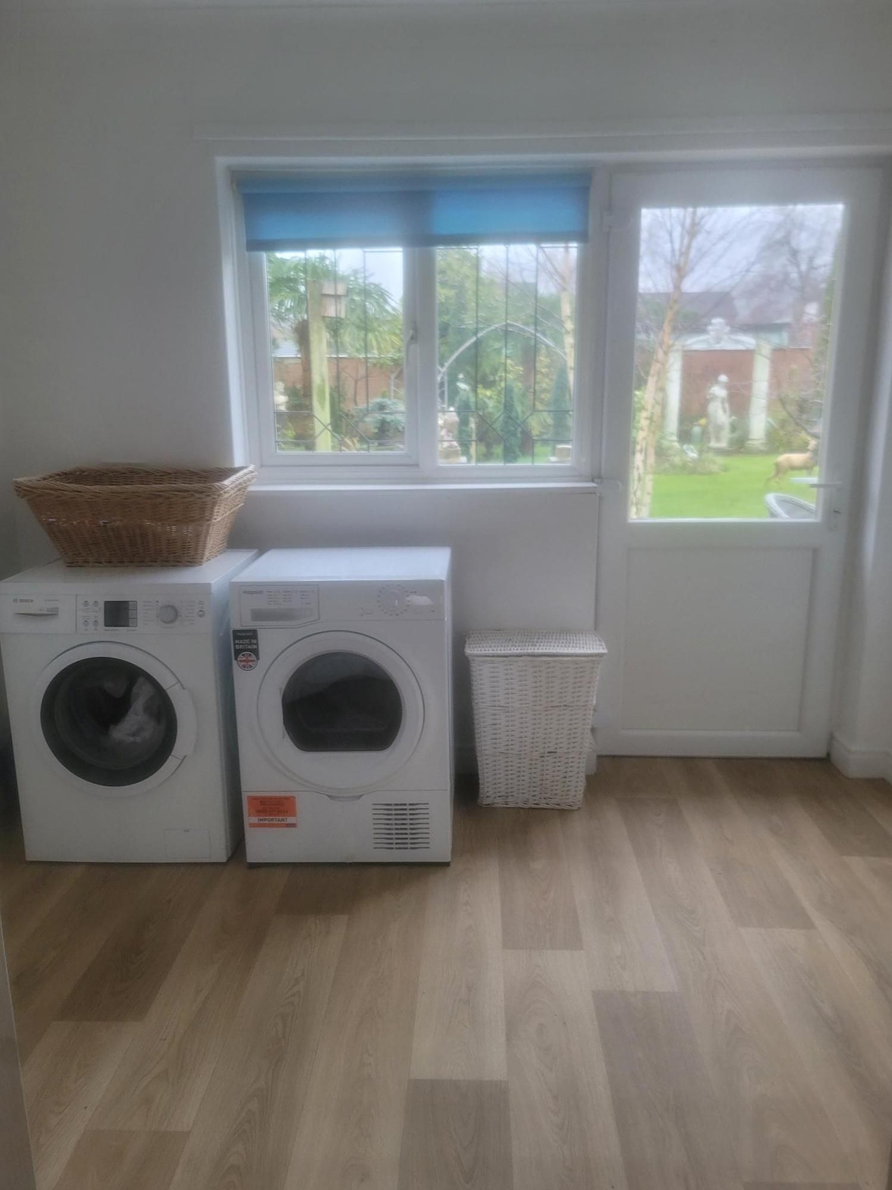




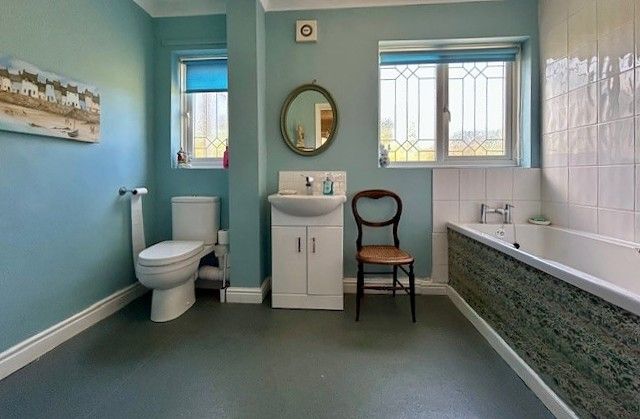


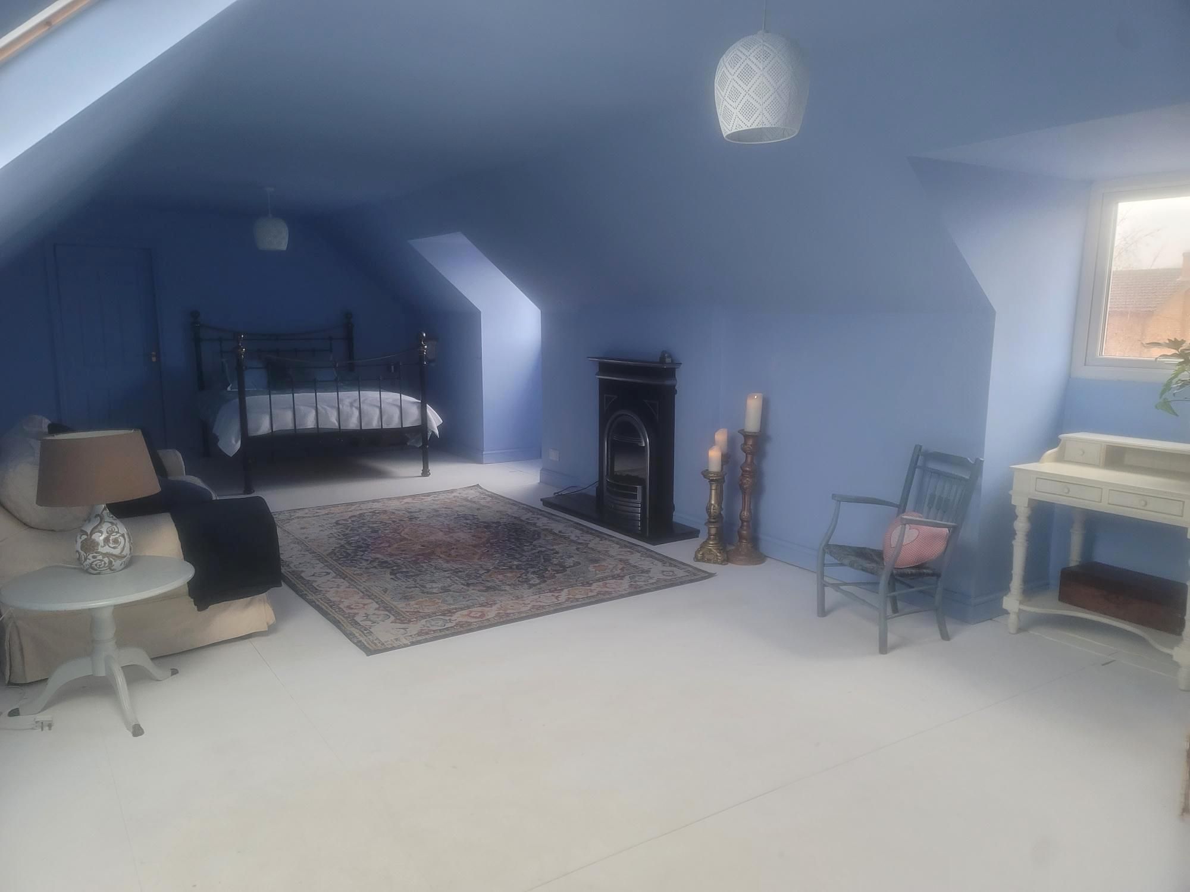
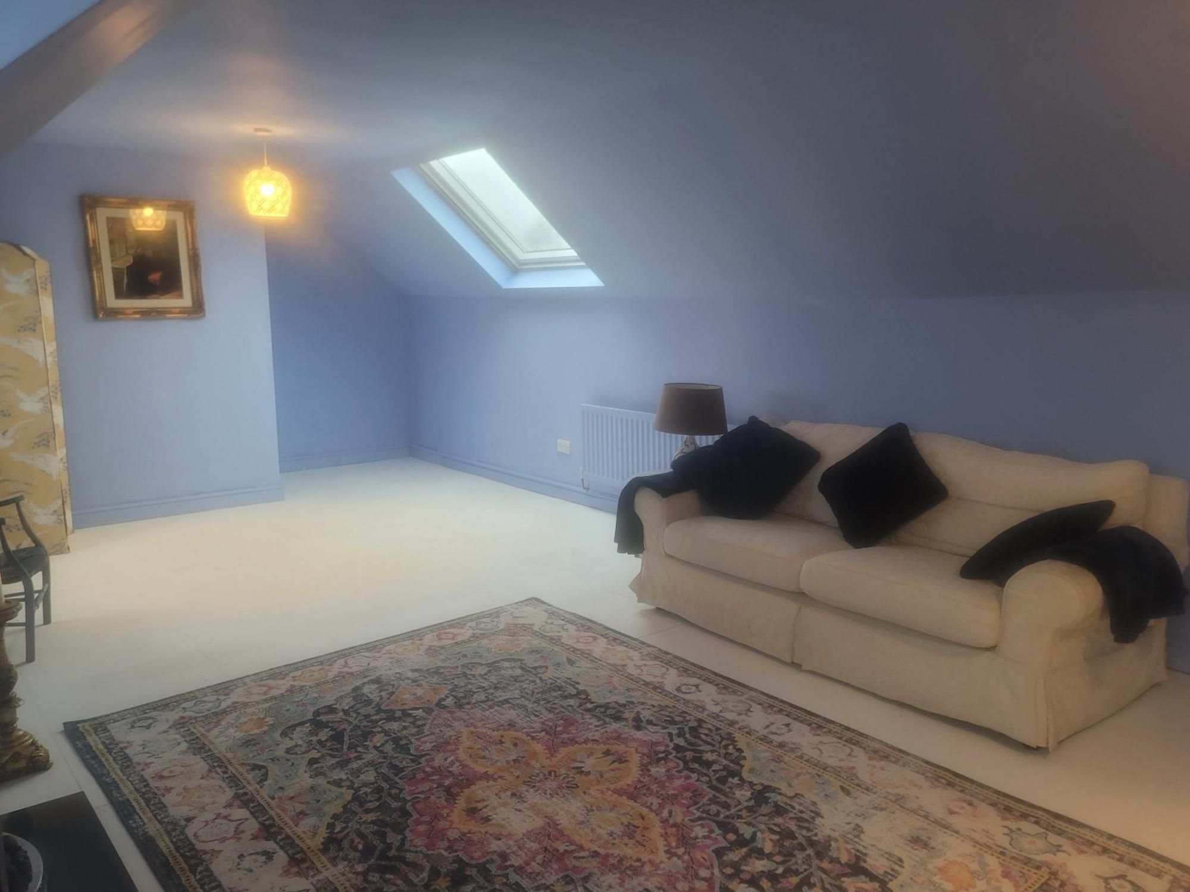




More information
The graph shows the current stated energy efficiency for this property.
The higher the rating the lower your fuel bills are likely to be.
The potential rating shows the effect of undertaking the recommendations in the EPC document.
The average energy efficiency rating for a dwelling in England and Wales is band D (rating 60).

Arrange a viewing
Contains HM Land Registry data © Crown copyright and database right 2020. This data is licensed under the Open Government Licence v3.0.











